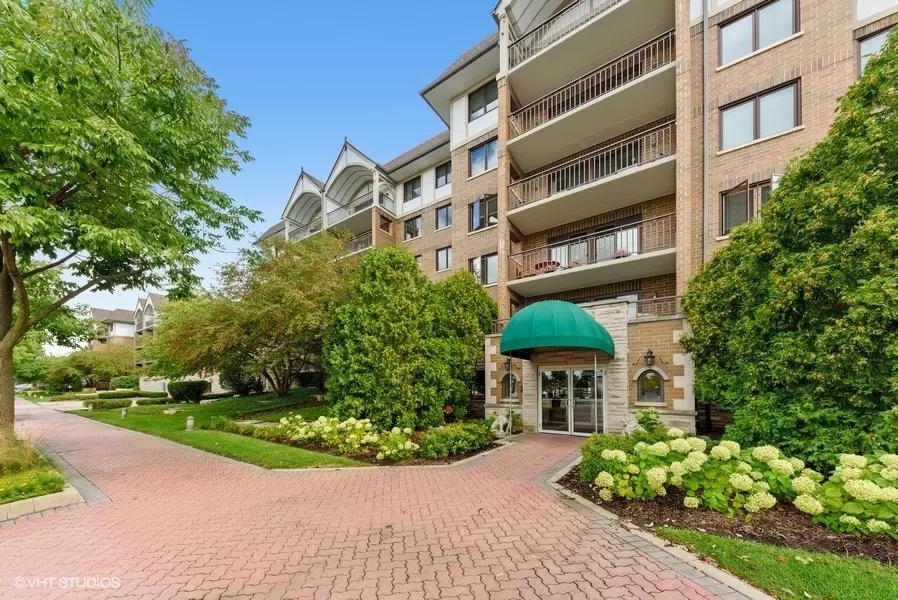$221,500
$234,000
5.3%For more information regarding the value of a property, please contact us for a free consultation.
15 S Pine Street #208A Mount Prospect, IL 60056
2 Beds
2 Baths
1,418 SqFt
Key Details
Sold Price $221,500
Property Type Condo
Sub Type Condo,Mid Rise (4-6 Stories)
Listing Status Sold
Purchase Type For Sale
Square Footage 1,418 sqft
Price per Sqft $156
Subdivision Shires At Clock Tower
MLS Listing ID 10897790
Sold Date 11/27/20
Bedrooms 2
Full Baths 2
HOA Fees $397/mo
Year Built 1996
Annual Tax Amount $4,739
Tax Year 2019
Lot Dimensions COMMON
Property Description
Rarely found remodeled unit in downtown Mount Prospect. Spacious 2 bedroom 2 bath unit with large balcony. Solid plank flooring in living room/dining room. New upgraded carpet in the bedrooms. Corner unit with lots of light. White cabinetry, granite countertops, tile backsplash and stainless steel appliances. Freshly painted with white trim. Large master suite with double door entry, walk in closet and tub with shower and separate standing shower. Second bedroom with double closets. Laundry room with cabinets for storage and newer washer/dryer. Marvin sound absorbing windows with low E glass! Extra storage behind garage space. Extra exterior parking as well. Will not disappoint. Walk to Metra, park across street, shops. Great place to live!
Location
State IL
County Cook
Rooms
Basement None
Interior
Interior Features Elevator, Heated Floors, Laundry Hook-Up in Unit, Storage
Heating Natural Gas, Forced Air
Cooling Central Air
Fireplace Y
Appliance Range, Microwave, Dishwasher, Refrigerator, Washer, Dryer, Disposal, Stainless Steel Appliance(s)
Laundry In Unit
Exterior
Exterior Feature Balcony
Garage Attached
Garage Spaces 1.0
Community Features Elevator(s), Storage, On Site Manager/Engineer, Party Room, Security Door Lock(s), Elevator(s)
Waterfront false
View Y/N true
Building
Lot Description Landscaped
Foundation Concrete Perimeter
Sewer Public Sewer
Water Public
New Construction false
Schools
Elementary Schools Fairview Elementary School
Middle Schools Lincoln Junior High School
High Schools Prospect High School
School District 57, 57, 214
Others
Pets Allowed Cats OK, Number Limit
HOA Fee Include Heat,Air Conditioning,Water,Gas,Parking,Insurance,Security,Exterior Maintenance,Lawn Care,Scavenger,Snow Removal,Other
Ownership Condo
Special Listing Condition None
Read Less
Want to know what your home might be worth? Contact us for a FREE valuation!

Our team is ready to help you sell your home for the highest possible price ASAP
© 2024 Listings courtesy of MRED as distributed by MLS GRID. All Rights Reserved.
Bought with Mark Kukla • @properties






