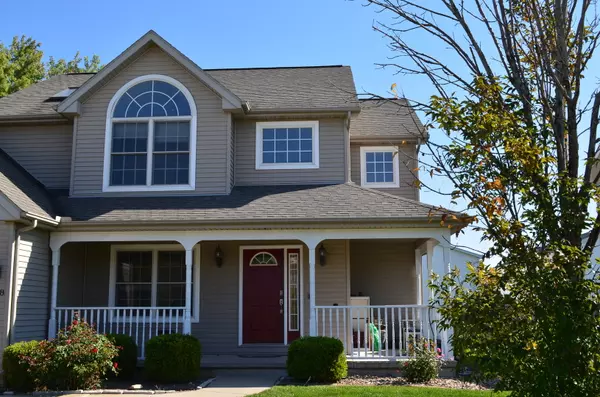$245,000
$256,000
4.3%For more information regarding the value of a property, please contact us for a free consultation.
1408 Tralee Lane Bloomington, IL 61704
4 Beds
3.5 Baths
2,969 SqFt
Key Details
Sold Price $245,000
Property Type Single Family Home
Sub Type Detached Single
Listing Status Sold
Purchase Type For Sale
Square Footage 2,969 sqft
Price per Sqft $82
Subdivision White Eagle South
MLS Listing ID 10898339
Sold Date 11/25/20
Style Traditional
Bedrooms 4
Full Baths 3
Half Baths 1
Year Built 2006
Annual Tax Amount $5,630
Tax Year 2019
Lot Size 7,535 Sqft
Lot Dimensions 68X110
Property Description
Stunning custom 2-story west facing home in White Eagle South. Newly painted home with a lot of upgrades! Come and see all the recent updates that really make this house a home! Spacious living room and updated kitchen that lets lots of natural light in. Enjoy your private deck with walkout sliding glass doors. Backyard features landscaping, fence, and lots of room for activities! This home features 4 bedrooms, 3 full baths and 1 half bath. Hangout in your recently finished basement with a built in bar and lounge area. Lots of storage area! Great 3 car garage! Finished basement with wet bar. Only one owner occupied! Make this your home today! Deck was upgraded and painted recently. Centralized Vacuum, Water-based backup sump pump, Under cabinet kitchen lighting, Whole house surround system to name a few extras in this house. Conveniently located by State Farm & Airport.
Location
State IL
County Mc Lean
Rooms
Basement Partial
Interior
Interior Features Skylight(s), First Floor Laundry
Heating Natural Gas
Cooling Central Air
Fireplaces Number 1
Fireplaces Type Gas Log
Fireplace Y
Appliance Range, Microwave, Dishwasher, Refrigerator, Stainless Steel Appliance(s)
Exterior
Exterior Feature Deck
Garage Attached
Garage Spaces 3.0
Waterfront false
View Y/N true
Building
Story 2 Stories
Sewer Public Sewer
Water Public
New Construction false
Schools
Elementary Schools Benjamin Elementary
Middle Schools Evans Jr High
High Schools Normal Community High School
School District 5, 5, 5
Others
HOA Fee Include None
Ownership Fee Simple
Special Listing Condition Corporate Relo
Read Less
Want to know what your home might be worth? Contact us for a FREE valuation!

Our team is ready to help you sell your home for the highest possible price ASAP
© 2024 Listings courtesy of MRED as distributed by MLS GRID. All Rights Reserved.
Bought with Meenu Bhaskar • Keller Williams Revolution






