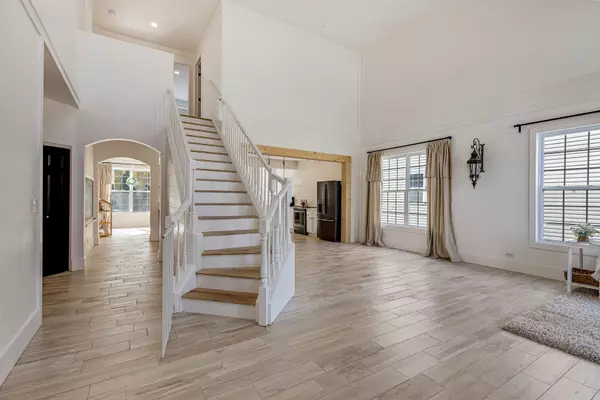$379,000
$385,000
1.6%For more information regarding the value of a property, please contact us for a free consultation.
3196 Larrabee Drive Geneva, IL 60134
4 Beds
3 Baths
2,940 SqFt
Key Details
Sold Price $379,000
Property Type Single Family Home
Sub Type Detached Single
Listing Status Sold
Purchase Type For Sale
Square Footage 2,940 sqft
Price per Sqft $128
Subdivision Fisher Farms
MLS Listing ID 10903456
Sold Date 12/15/20
Bedrooms 4
Full Baths 3
HOA Fees $6/ann
Year Built 2000
Annual Tax Amount $9,878
Tax Year 2019
Lot Dimensions 55X124X48X124
Property Description
Welcome home to this beautifully updated 4 bed, 3 bath, nearly 3,000 sq ft home in the desirable Fisher Farms! Upon entry, check out the brand new wood plank flooring featured throughout the entire home, dramatic vaulted wood plank ceilings in the living room/dining room, decorative trim, with huge windows for tons of natural light. Mud room off the living room. Make your way into your newly updated kitchen with NEW flooring, NEW SS appliances including induction stove, NEW subway tile backsplash, plenty of cabinet space, and NEW canned lighting also featured throughout the home. Family room features new flooring, fireplace, and canned lighting. All bathrooms have been updated including vanities, lighting, tile, paint, and trim. Make your way to your spacious master bedroom w/private bathroom updated w/whirlpool tub & separate shower, including a 20x7 walk-in closet. All bedrooms on 2nd floor include walk-in closets, and NEW flooring. Other updates include: Freshly painted throughout (2019), NEW A/C & Furnace (2019), and NEW roof (2019). Nice sized private fenced in yard w/brick-paver patio, close to schools, Geneva Commons for shopping, restaurants, parks, and Metra!
Location
State IL
County Kane
Community Park, Curbs, Sidewalks, Street Lights, Street Paved
Rooms
Basement Full
Interior
Interior Features Vaulted/Cathedral Ceilings, First Floor Bedroom, In-Law Arrangement, First Floor Laundry, First Floor Full Bath
Heating Natural Gas, Forced Air
Cooling Central Air
Fireplaces Number 1
Fireplaces Type Gas Log
Fireplace Y
Appliance Range, Microwave, Dishwasher, Refrigerator, Washer, Dryer, Disposal, Stainless Steel Appliance(s)
Exterior
Exterior Feature Brick Paver Patio
Garage Attached
Garage Spaces 2.1
Waterfront false
View Y/N true
Roof Type Asphalt
Building
Lot Description Fenced Yard, Landscaped
Story 2 Stories
Foundation Concrete Perimeter
Sewer Public Sewer
Water Public
New Construction false
Schools
Elementary Schools Heartland Elementary School
Middle Schools Geneva Middle School
High Schools Geneva Community High School
School District 304, 304, 304
Others
HOA Fee Include Insurance
Ownership Fee Simple
Special Listing Condition None
Read Less
Want to know what your home might be worth? Contact us for a FREE valuation!

Our team is ready to help you sell your home for the highest possible price ASAP
© 2024 Listings courtesy of MRED as distributed by MLS GRID. All Rights Reserved.
Bought with Amy Kite • Keller Williams Infinity






