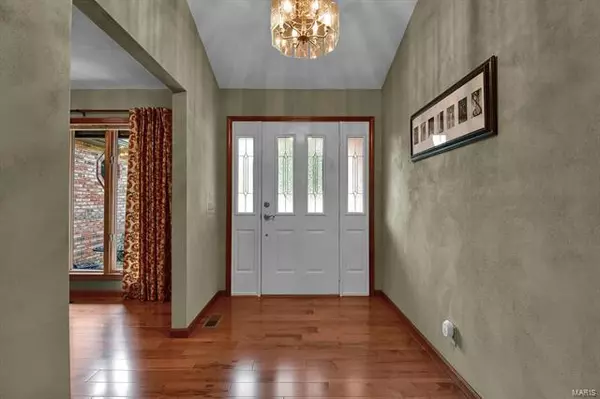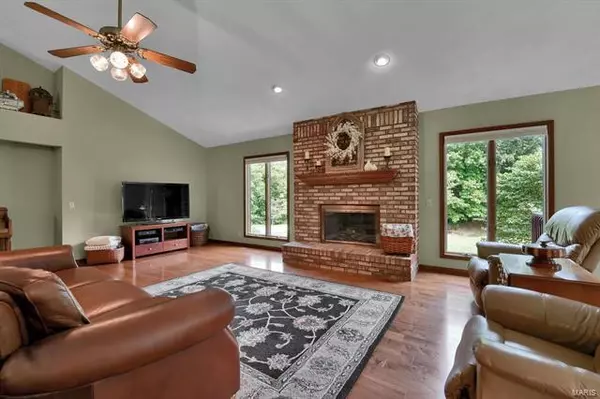$335,000
$330,000
1.5%For more information regarding the value of a property, please contact us for a free consultation.
4 Lindenwood Drive Collinsville, IL 62234
3 Beds
2.5 Baths
2,487 SqFt
Key Details
Sold Price $335,000
Property Type Single Family Home
Sub Type Detached Single
Listing Status Sold
Purchase Type For Sale
Square Footage 2,487 sqft
Price per Sqft $134
Subdivision Country Lake Estates
MLS Listing ID 10862504
Sold Date 11/13/20
Style Ranch,Traditional
Bedrooms 3
Full Baths 2
Half Baths 1
Year Built 1994
Annual Tax Amount $7,009
Tax Year 2019
Lot Size 1.090 Acres
Lot Dimensions 180.19 X 263.35 IRR
Property Description
Impeccably maintained & move in ready! Situated on a spacious, well manicured and professionally landscaped 1.089 acre, corner lot. This full brick ranch with walk-out lower level offers space & comfort. Be welcomed into the foyer with vaulted ceiling that leads to the living room with beautiful brick gas fireplace flanked by large windows with views of the park like backyard. Formal dining with trey ceiling and glass french doors that open to living rm. Living rm opens to the fully remodeled kitchen and eat-in area. Kitchen with gorgeous Corian countertops, tile backsplash, center butterfly island & custom cabinetry. Laundry rm/mud rm and half bath conveniently located off of 2 car attached garage. Master suite features walk-in closet, dual comfort height vanity, jetted tub and separate shower. 2 more spacious bedrooms and full bath round out main level. Full walk-out basement with wood burning fireplace has potential to be finished to your liking. Screened deck to enjoy and relax.
Location
State IL
County Madison
Rooms
Basement Full, Walkout
Interior
Interior Features Some Wood Floors, Open Floorplan
Heating Natural Gas
Cooling Electric
Fireplaces Number 2
Fireplaces Type Wood Burning, Gas Log, Masonry
Fireplace Y
Appliance Range, Microwave, Dishwasher, Disposal
Exterior
Exterior Feature Screened Deck
Garage Attached
Garage Spaces 2.0
Community Features Workshop Area
View Y/N true
Building
Lot Description Corner Lot
Story 1 Story
Water Public
New Construction false
Schools
Elementary Schools Collinsville Dist 10
Middle Schools Collinsville Dist 10
High Schools Collinsville
School District 10, 10, 10
Others
Special Listing Condition None
Read Less
Want to know what your home might be worth? Contact us for a FREE valuation!

Our team is ready to help you sell your home for the highest possible price ASAP
© 2024 Listings courtesy of MRED as distributed by MLS GRID. All Rights Reserved.
Bought with Julie Mayfield • Keller Williams Marquee






