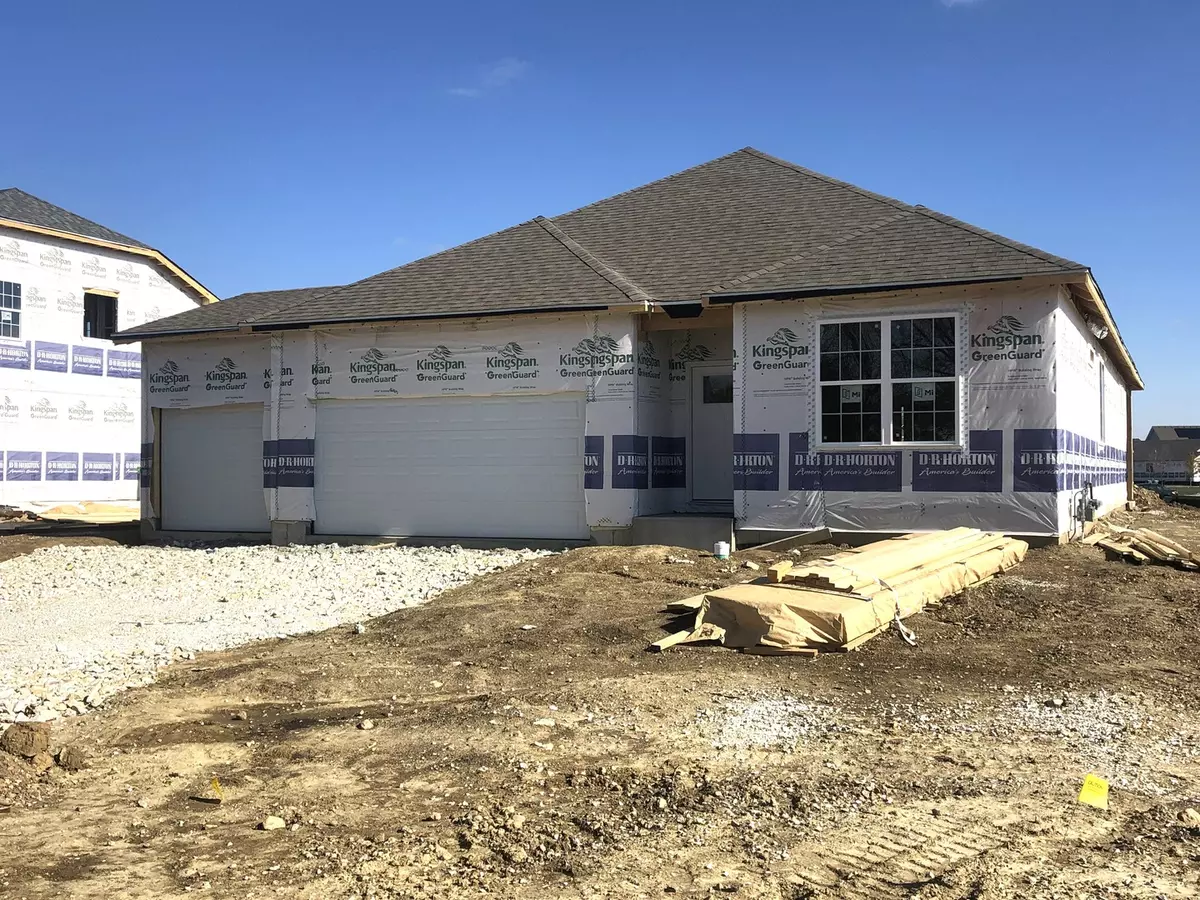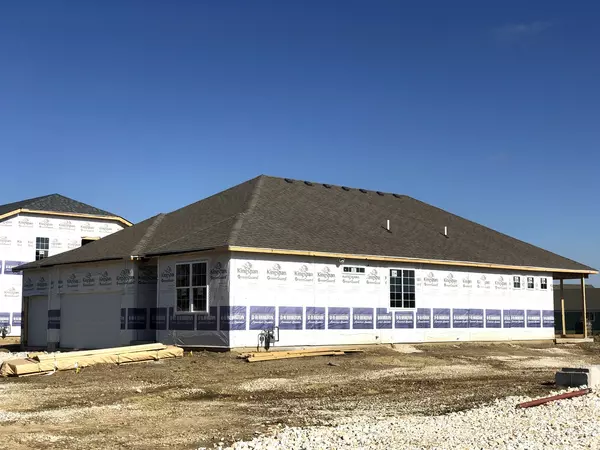$363,030
$363,480
0.1%For more information regarding the value of a property, please contact us for a free consultation.
16925 S Corinne Circle Plainfield, IL 60586
3 Beds
2 Baths
2,161 SqFt
Key Details
Sold Price $363,030
Property Type Single Family Home
Sub Type Detached Single
Listing Status Sold
Purchase Type For Sale
Square Footage 2,161 sqft
Price per Sqft $167
Subdivision Springbank
MLS Listing ID 10880884
Sold Date 02/11/21
Style Ranch
Bedrooms 3
Full Baths 2
HOA Fees $50/ann
Year Built 2021
Annual Tax Amount $413
Tax Year 2018
Lot Dimensions 82 X 124
Property Description
Stunning #three #car #garage #ranch!!! With #Brick accents, #large windows and #architectural shingles set the stage for this stunning #ranch home. Placed on nearly a 1/4 acre, with both a fully sodded and landscaped yard, this single-story home will be ready for YOU this January! You'll love all the not so standard #premium features this #Kimball home offers. Entering the #bright and #spacious foyer while being greeted by upgraded finishes is just the beginning! Let the #9' ceilings lead the way! The spacious #open concept kitchen makes entertaining a breeze; featuring a cooks' dream kitchen equipped with timeless warm colored #Aristrocraft cabinetry (color Flagstone), a #corner pantry, #quartz countertops and a #large kitchen #island! Enjoy your meal in the breakfast area, #formal dining or on the #covered back porch! Two secondary bedrooms and a full bath accompany a large 13 X 18 retreat. The ensuite showcases a #comfort height #dual vanity, separate shower with a stand-alone Shower and huge 10 X 9 #walk-in closet! Sleep well knowing all #DR Horton homes in #Chicagoland offer #Smart home technology and a 1, 2, & 10 year #Home #Warranty. Come in and check out the #Springbank vast #walking and #biking trails, #District202 schools, and the #Aquatic center-you'll be glad you did! **photos are of another model home**
Location
State IL
County Will
Community Park, Pool, Lake, Sidewalks, Street Lights
Rooms
Basement Partial
Interior
Interior Features First Floor Bedroom, First Floor Laundry, First Floor Full Bath, Walk-In Closet(s), Ceilings - 9 Foot, Open Floorplan
Heating Natural Gas, Forced Air
Cooling Central Air
Fireplace N
Appliance Range, Microwave, Dishwasher
Laundry Gas Dryer Hookup
Exterior
Exterior Feature Patio, Porch, Storms/Screens
Garage Attached
Garage Spaces 3.0
Waterfront false
View Y/N true
Roof Type Asphalt
Building
Story 1 Story
Foundation Concrete Perimeter
Sewer Public Sewer
Water Public
New Construction true
Schools
School District 202, 202, 202
Others
HOA Fee Include Insurance,Pool
Ownership Fee Simple w/ HO Assn.
Special Listing Condition None
Read Less
Want to know what your home might be worth? Contact us for a FREE valuation!

Our team is ready to help you sell your home for the highest possible price ASAP
© 2024 Listings courtesy of MRED as distributed by MLS GRID. All Rights Reserved.
Bought with Non Member • NON MEMBER






