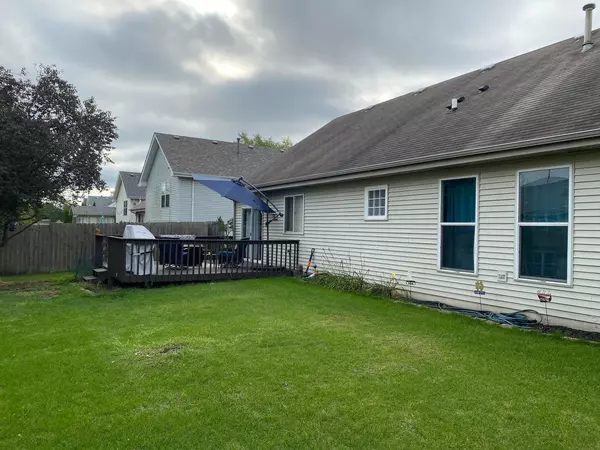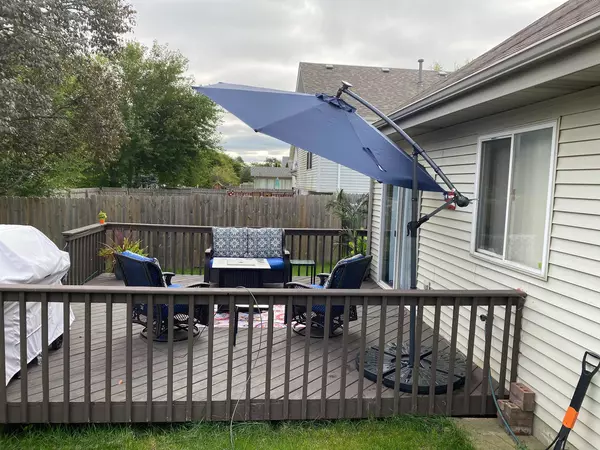$177,000
$178,900
1.1%For more information regarding the value of a property, please contact us for a free consultation.
5740 W ROOSEVELT Street Monee, IL 60449
3 Beds
2 Baths
1,500 SqFt
Key Details
Sold Price $177,000
Property Type Single Family Home
Sub Type Detached Single
Listing Status Sold
Purchase Type For Sale
Square Footage 1,500 sqft
Price per Sqft $118
Subdivision The Highlands
MLS Listing ID 10910383
Sold Date 12/15/20
Style Ranch
Bedrooms 3
Full Baths 2
Year Built 1997
Annual Tax Amount $7,083
Tax Year 2018
Lot Size 8,276 Sqft
Lot Dimensions 70X118
Property Description
Welcome to the highly sought after subdivision, THE HIGHLANDS! If you are looking for a maintenance free, true ranch home with great curb appeal, you have found it! When you walk in the door you will be pleasantly surprised by how LARGE the living room is and you will love how clean and easy to maintain this home is. The kitchen has a breakfast bar, pantry, plenty of cabinets, plenty of counter space and some new appliances. There is a sliding patio door off of the dining room that leads to a freshly painted deck with great landscaping and private yard. Master bedroom has a private bathroom and a walk-in closet. The second bedroom also has a walk-in closet. You will love the high ceilings, tall windows/natural light and how easy it is to care for this home. Brand new AC, Brand new refrigerator, huge front window was recently replaced, newer floors in main living area, dining room and hallway! This home is priced great compared to the other recent sales on the block. GREAT INVESTMENT PROPERTY! Great for those looking to downsize with no stairs!! First time home buyers need a loan?
Location
State IL
County Will
Community Curbs, Sidewalks, Street Lights, Street Paved
Rooms
Basement None
Interior
Interior Features First Floor Bedroom
Heating Natural Gas, Forced Air
Cooling Central Air
Fireplace N
Appliance Range, Microwave, Dishwasher, Refrigerator, Washer, Dryer, Disposal
Exterior
Exterior Feature Deck
Garage Attached
Garage Spaces 2.0
Waterfront false
View Y/N true
Roof Type Asphalt
Building
Lot Description Fenced Yard
Story 1 Story
Foundation Concrete Perimeter
Sewer Public Sewer
Water Public
New Construction false
Schools
School District 201, 201, 201
Others
HOA Fee Include None
Ownership Fee Simple
Special Listing Condition None
Read Less
Want to know what your home might be worth? Contact us for a FREE valuation!

Our team is ready to help you sell your home for the highest possible price ASAP
© 2024 Listings courtesy of MRED as distributed by MLS GRID. All Rights Reserved.
Bought with Karen Wandick • Realtopia Real Estate Inc






