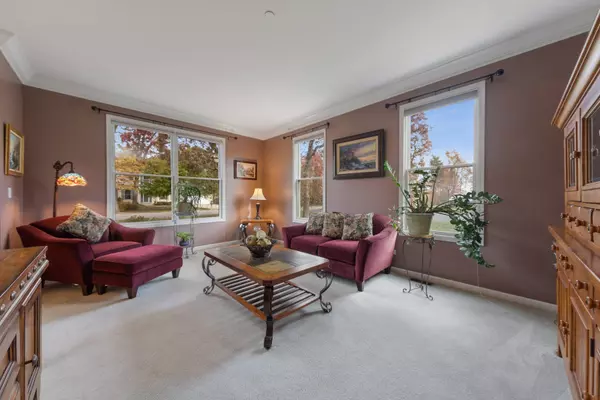$445,000
$439,000
1.4%For more information regarding the value of a property, please contact us for a free consultation.
5687 ANGOULEME Lane Hoffman Estates, IL 60192
4 Beds
3.5 Baths
3,513 SqFt
Key Details
Sold Price $445,000
Property Type Single Family Home
Sub Type Detached Single
Listing Status Sold
Purchase Type For Sale
Square Footage 3,513 sqft
Price per Sqft $126
Subdivision Hunters Ridge
MLS Listing ID 10906989
Sold Date 11/23/20
Bedrooms 4
Full Baths 3
Half Baths 1
Year Built 2004
Annual Tax Amount $11,202
Tax Year 2019
Lot Size 0.371 Acres
Lot Dimensions 91X170
Property Description
This residence checks off every box on the wish list! Outstanding, open floor plan offers 3500+ Sq. Ft. plus a full finished walkout basement and 3-car garage! Impressive Entry, efficiently designed Kitchen with all new appliances, built-in coffee bar/buffet, large casual dining area. Fabulous Family Rm with cozy fireplace and walls of windows offering spectacular views. A private office and Powder Rm complete this level. A luxurious Master Suite w/lavish Bath and versatile Sitting Rm. Large secondary Bedrooms feature ample closets with organizers. The fabulous finished basement features a large Rec Room, Theater area, Exercise Room, possible 5th BR or 2nd office with adjacent full Bath. Ample storage throughout the home. A very cost efficient home with low energy bills due to solar panel system, wireless security system, extensive updates, meticulously maintained! A wonderful place to call home.
Location
State IL
County Cook
Community Park, Curbs, Sidewalks, Street Lights, Street Paved
Rooms
Basement Walkout
Interior
Interior Features Vaulted/Cathedral Ceilings, Bar-Dry, Hardwood Floors, First Floor Laundry
Heating Natural Gas, Solar, Forced Air
Cooling Central Air
Fireplaces Number 1
Fireplaces Type Attached Fireplace Doors/Screen, Gas Starter
Fireplace Y
Appliance Range, Microwave, Dishwasher, Refrigerator, Washer, Dryer, Disposal, Stainless Steel Appliance(s), Wine Refrigerator, Cooktop
Laundry Gas Dryer Hookup, Electric Dryer Hookup, In Unit
Exterior
Exterior Feature Deck, Patio, Storms/Screens
Garage Attached
Garage Spaces 3.0
Waterfront false
View Y/N true
Roof Type Asphalt
Building
Lot Description Landscaped, Wooded
Story 2 Stories
Foundation Concrete Perimeter
Sewer Public Sewer, Sewer-Storm
Water Public
New Construction false
Schools
Elementary Schools Timber Trails Elementary School
Middle Schools Larsen Middle School
High Schools Elgin High School
School District 46, 46, 46
Others
HOA Fee Include None
Ownership Fee Simple
Special Listing Condition None
Read Less
Want to know what your home might be worth? Contact us for a FREE valuation!

Our team is ready to help you sell your home for the highest possible price ASAP
© 2024 Listings courtesy of MRED as distributed by MLS GRID. All Rights Reserved.
Bought with Cris Sallmen • Berkshire Hathaway HomeServices Chicago






