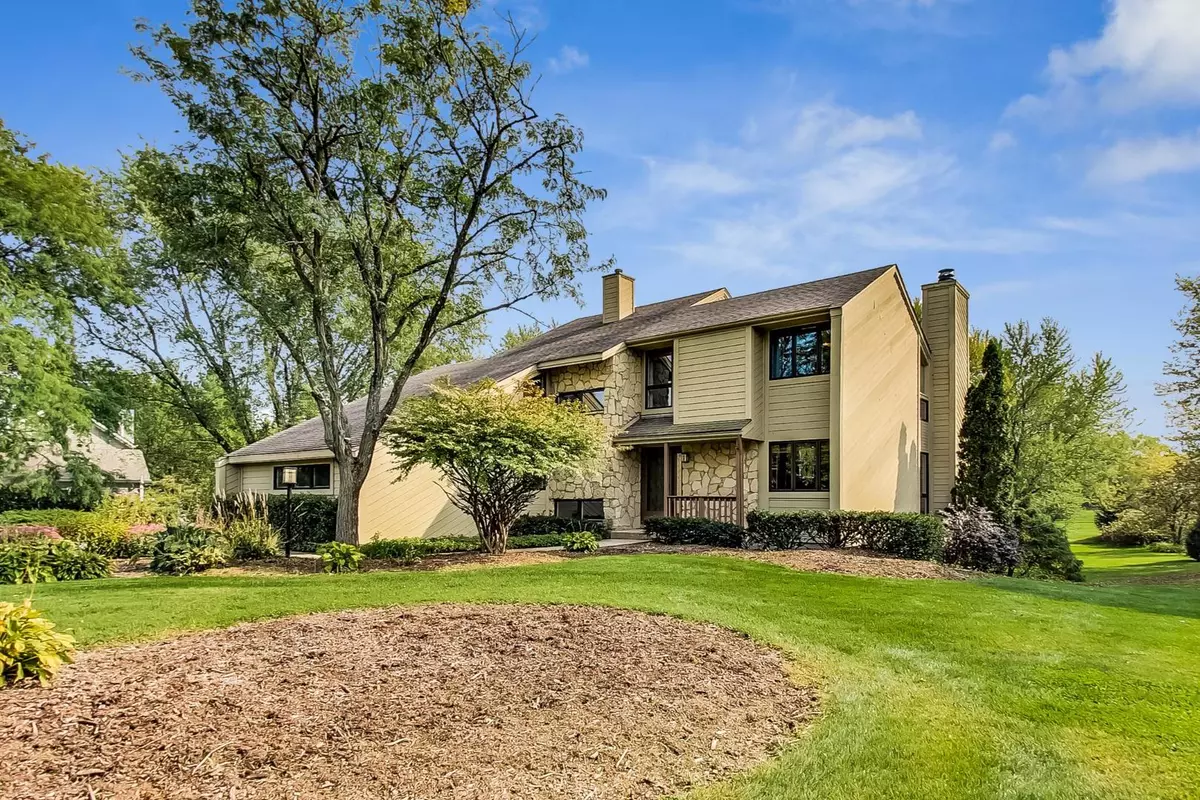$345,000
$345,000
For more information regarding the value of a property, please contact us for a free consultation.
6301 Hidden Oak Drive Crystal Lake, IL 60012
4 Beds
2.5 Baths
2,638 SqFt
Key Details
Sold Price $345,000
Property Type Single Family Home
Sub Type Detached Single
Listing Status Sold
Purchase Type For Sale
Square Footage 2,638 sqft
Price per Sqft $130
Subdivision The Springs
MLS Listing ID 10887874
Sold Date 11/16/20
Style Contemporary
Bedrooms 4
Full Baths 2
Half Baths 1
HOA Fees $14/ann
Year Built 1979
Annual Tax Amount $9,331
Tax Year 2019
Lot Size 1.090 Acres
Lot Dimensions 150X315X150X316
Property Description
Welcome to The Springs of North Crystal Lake...a favorited community recognized for its unique style of custom homes, large parcels, mature hardwoods and yet only minutes to an abundance of local shopping, restaurants and convenient transportation. Spread over 1 acre, this distinctive home features a unique multi-level, open-concept floorplan including impressive 2-story great room with fireplace and overlook, a stunning gourmet kitchen, 4+ bedrooms plus den and a walk-out basement with recreation room and more. Home chefs prepare to take delight in the impressive kitchen featuring 42" custom cherry cabinets, granite countertops, under-mount sink, stainless steel appliances, desk area and extended breakfast bar. Other main level highlights include a welcoming foyer, walk-in laundry room/closet, main level den and a wonderful wrap-around deck off the kitchen. Upper level features 4 bedrooms including a gorgeous primary bedroom suite with walk-out balcony, extended closets, fully updated bath with oversized, ceramic/granite shower and custom double-bowl vanity system with matching granite top. And let's not forget the surprise bonus-room located in the mid-level offset that's currently setup as a 5th bedroom though ideal as a secondary family room, office/den or that much needed out-of-the-way playroom. Lower level highlights include a spacious recreation room, gaming/exercise area, tool/hobby room and much needed separate storage rooms too. This unique home has it all...inside and out! Located close to Prairie Ridge HS (Crystal Lake schools), Veteran Acres Park and only a 6 minute drive to downtown Crystal Lake and Metra.
Location
State IL
County Mc Henry
Community Park, Lake, Curbs, Street Paved
Rooms
Basement Full, Walkout
Interior
Interior Features Vaulted/Cathedral Ceilings, Hardwood Floors, First Floor Laundry, Walk-In Closet(s), Open Floorplan, Granite Counters
Heating Natural Gas, Forced Air
Cooling Central Air
Fireplaces Number 1
Fireplaces Type Wood Burning, Attached Fireplace Doors/Screen
Fireplace Y
Appliance Range, Microwave, Dishwasher, Refrigerator, Washer, Dryer, Disposal, Stainless Steel Appliance(s)
Laundry Gas Dryer Hookup, Laundry Closet, Sink
Exterior
Exterior Feature Balcony, Deck, Patio, Porch, Invisible Fence
Garage Attached
Garage Spaces 2.5
Waterfront false
View Y/N true
Roof Type Asphalt
Building
Lot Description Landscaped, Wooded, Mature Trees, Fence-Invisible Pet
Story 2 Stories
Foundation Concrete Perimeter
Sewer Septic-Private
Water Private Well
New Construction false
Schools
Elementary Schools North Elementary School
Middle Schools Hannah Beardsley Middle School
High Schools Prairie Ridge High School
School District 47, 47, 155
Others
HOA Fee Include Insurance,Other
Ownership Fee Simple
Special Listing Condition None
Read Less
Want to know what your home might be worth? Contact us for a FREE valuation!

Our team is ready to help you sell your home for the highest possible price ASAP
© 2024 Listings courtesy of MRED as distributed by MLS GRID. All Rights Reserved.
Bought with Holly Connors • @properties






