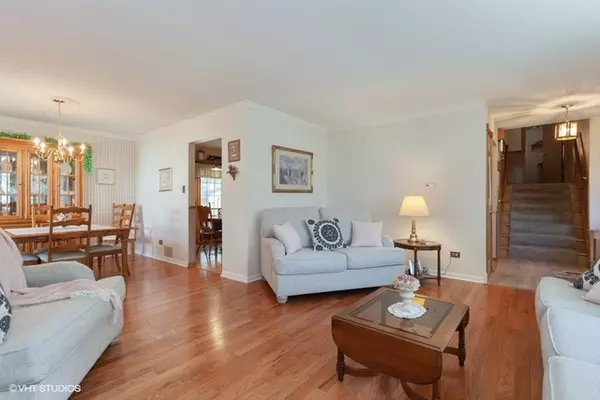$308,000
$308,000
For more information regarding the value of a property, please contact us for a free consultation.
98 Ruggles Court Orland Park, IL 60467
4 Beds
2 Baths
1,911 SqFt
Key Details
Sold Price $308,000
Property Type Single Family Home
Sub Type Detached Single
Listing Status Sold
Purchase Type For Sale
Square Footage 1,911 sqft
Price per Sqft $161
Subdivision Heather Estates
MLS Listing ID 10822860
Sold Date 01/29/21
Style Bi-Level
Bedrooms 4
Full Baths 2
Year Built 1976
Annual Tax Amount $5,433
Tax Year 2019
Lot Size 0.260 Acres
Lot Dimensions 80 X 142
Property Description
SCHEDULE YOUR SHOWING SOON! VERY WELL MAINTAINED 3-4 BEDROOM SPLIT-LEVEL WITH SUB BASEMENT in unincorporated Orland Park (lower taxes)! Home features hardwood and wood laminate floors (on first floor, in 3 bedrooms), office or optional 4th bedroom (approximately 11X9), and full bath, off family room with fireplace and vinyl wood-look, waterproof flooring. Spacious 2nd bedroom is approximately the same size as the main/primary bedroom! Newer stainless steel appliances (including a refrigerator purchased about 3 months ago and a Bosch dishwasher), newer backsplash and countertop (both ~summer 2019). Windows (~2004-2005), newer oak doors. Laundry room on the lower level (not in the basement). Humidifier/UV air treatment. Sidewalk from front to back of home, brick paver patio (~2000), a nice fenced yard with 10x10 custom built shed (~2000) and 2 boxes to plant a garden. Basement is currently a workshop/workout area. Extra storage shelves in garage. Front door Ring door bell and chest freezer in basement are included. Conveniently located - just minutes to 355. Shows well! (Sellers are looking for an end of January closing, with the possibility of closing January 15th or later).
Location
State IL
County Cook
Community Street Lights, Street Paved
Rooms
Basement Partial
Interior
Interior Features Hardwood Floors, Wood Laminate Floors, Some Wood Floors
Heating Natural Gas
Cooling Central Air
Fireplaces Number 1
Fireplaces Type Wood Burning
Fireplace Y
Appliance Range, Dishwasher, Refrigerator, Washer, Dryer
Exterior
Exterior Feature Patio, Brick Paver Patio, Storms/Screens
Garage Attached
Garage Spaces 2.0
Waterfront false
View Y/N true
Building
Lot Description Fenced Yard
Story Split Level w/ Sub
Sewer Public Sewer
Water Lake Michigan
New Construction false
Schools
High Schools Carl Sandburg High School
School District 135, 135, 230
Others
HOA Fee Include None
Ownership Fee Simple
Special Listing Condition None
Read Less
Want to know what your home might be worth? Contact us for a FREE valuation!

Our team is ready to help you sell your home for the highest possible price ASAP
© 2024 Listings courtesy of MRED as distributed by MLS GRID. All Rights Reserved.
Bought with Tim Lorimer • Compass






