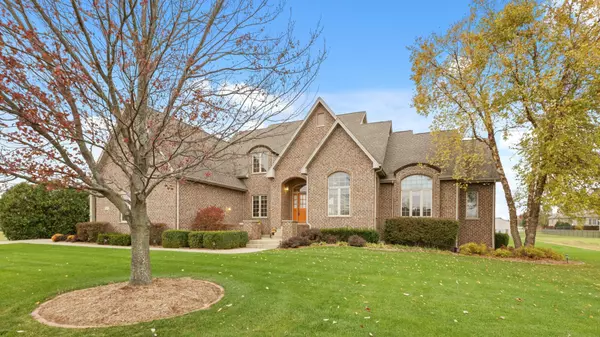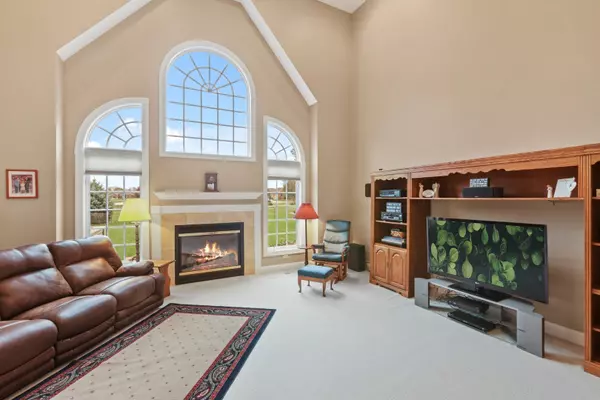$445,500
$447,500
0.4%For more information regarding the value of a property, please contact us for a free consultation.
1032 Country Lane Bourbonnais, IL 60914
4 Beds
4.5 Baths
3,833 SqFt
Key Details
Sold Price $445,500
Property Type Single Family Home
Sub Type Detached Single
Listing Status Sold
Purchase Type For Sale
Square Footage 3,833 sqft
Price per Sqft $116
Subdivision Riverside Country Estates
MLS Listing ID 10912705
Sold Date 01/12/21
Style Contemporary
Bedrooms 4
Full Baths 4
Half Baths 1
Year Built 2001
Annual Tax Amount $11,749
Tax Year 2019
Lot Size 0.697 Acres
Lot Dimensions 150X200
Property Description
Come and enjoy this lovely home in Riverside Country Estates! With nearly 6000 square feet of living space, this home has room for everyone to have their own space. A lovely entryway greets you, as you come through the front door, with soaring 2 story ceilings, and tons of natural light. Large living room with lovely Palladian windows and gas fireplace to enjoy those chilly nights ahead. Large kitchen, with tons of cabinets and countertop space. There's also a spacious pantry with a lot of room for storage! Formal dining room and living room. First floor also features a lovely master suite with architectural ceiling, gas fireplace, large walk in closet, and a spacious master bath, with a jetted tub and separate shower. There's also a large office, with windows overlooking the backyard, mudroom off of the garage and 1st floor laundry. The second floor features a bedroom with en suite bath, 2 more bedrooms with a Jack and Jill bath, and a bonus room that's perfect for a play room, office, etc. Large basement features a family room, rec room, full bath, multiple storage areas, and another room, which could be a 5th bedroom. Wonderful 3 car garage. Plenty of space to enjoy the outdoors, with a front paver patio, screened in porch off of the kitchen, deck, and a paver patio in the backyard too. Over 2/3rds of an acre lot, and the home has an irrigation system to keep the grass green! Zoned heating and cooling, with separate unit for the upstairs. New paint and exterior stain 2 years ago. New whole house generator and water heater in 2017. There's also a security system. Sellers will provide a 18 month home warranty for the new home owner!
Location
State IL
County Kankakee
Community Street Lights, Street Paved
Zoning SINGL
Rooms
Basement Full
Interior
Interior Features Vaulted/Cathedral Ceilings, Wood Laminate Floors, First Floor Bedroom, In-Law Arrangement, First Floor Laundry, First Floor Full Bath, Built-in Features, Walk-In Closet(s), Some Carpeting, Drapes/Blinds, Some Wall-To-Wall Cp
Heating Natural Gas, Forced Air
Cooling Central Air
Fireplaces Number 2
Fireplaces Type Gas Log, Gas Starter
Fireplace Y
Appliance Range, Dishwasher
Laundry Gas Dryer Hookup, Electric Dryer Hookup, In Unit
Exterior
Exterior Feature Deck, Patio, Porch, Storms/Screens
Garage Attached
Garage Spaces 3.0
Waterfront false
View Y/N true
Roof Type Asphalt
Building
Lot Description Landscaped, Outdoor Lighting, Sidewalks, Streetlights
Story 2 Stories
Foundation Concrete Perimeter
Sewer Public Sewer
Water Public
New Construction false
Schools
School District 53, 53, 307
Others
HOA Fee Include None
Ownership Fee Simple
Special Listing Condition Home Warranty
Read Less
Want to know what your home might be worth? Contact us for a FREE valuation!

Our team is ready to help you sell your home for the highest possible price ASAP
© 2024 Listings courtesy of MRED as distributed by MLS GRID. All Rights Reserved.
Bought with Berry McCracken • Coldwell Banker Residential






