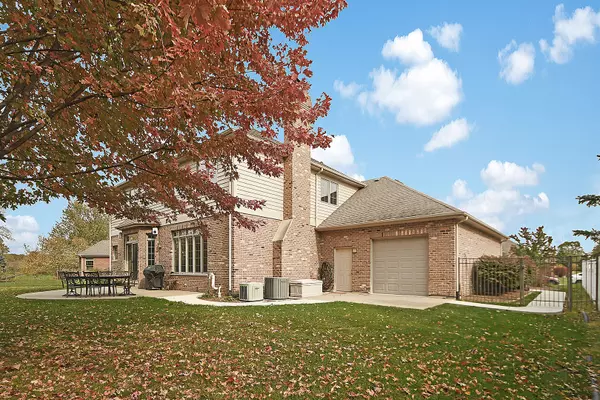$495,000
$494,900
For more information regarding the value of a property, please contact us for a free consultation.
21420 Pioneer Court Frankfort, IL 60423
4 Beds
3.5 Baths
3,330 SqFt
Key Details
Sold Price $495,000
Property Type Single Family Home
Sub Type Detached Single
Listing Status Sold
Purchase Type For Sale
Square Footage 3,330 sqft
Price per Sqft $148
Subdivision Settlers Pond
MLS Listing ID 10914185
Sold Date 12/14/20
Bedrooms 4
Full Baths 3
Half Baths 1
HOA Fees $20/ann
Year Built 2004
Annual Tax Amount $12,419
Tax Year 2019
Lot Size 0.340 Acres
Lot Dimensions 93X170X143X156
Property Description
Stunning custom built home tucked away on a quiet cul-de-sac in upscale Settlers Pond subdivision. Awesome curb appeal along with a private fenced in back yard backing up to beautiful tree line. Original owners have spared no expense with upgrades including radiant heat in garage and finished basement, whole house generator, 10 ft volume ceilings and hardwood flooring throughout main and upper levels just to name a few. You will fall in love with this home the second you step into the 2 story foyer. Inviting soft neutral tones flow through out with beautiful white trim and doors. Huge kitchen with custom cabinetry, island, granite, updated lighting and walk in pantry is open to family room with fireplace. Dining room with beautiful trayed ceiling. Office with built in cabinetry, huge main level laundry room equipped with extra utility shower. Incredible master suite with his and her walk in closets and completely renovated master bath with free standing tub, dual quartz vanity and walk in shower. Absolutely amazing finished lower level is the perfect entertaining area. Sharp custom bar with granite, cooler, sink and microwave. Gaming area and extra family room plus full bath. Huge 3.5 garage with epoxy flooring and extra overhead garage door opens up to private fenced in back yard with expansive patio area. All this located in award winning schools Dist 157C and Lincoln Way-East High School and just one block from Old Plank Trail. Truly an amazing home that will not disappoint!
Location
State IL
County Will
Community Curbs, Sidewalks, Street Lights, Street Paved
Rooms
Basement Full
Interior
Interior Features Bar-Wet, Hardwood Floors, Heated Floors, First Floor Laundry, Walk-In Closet(s), Ceiling - 10 Foot, Coffered Ceiling(s), Granite Counters
Heating Natural Gas
Cooling Central Air
Fireplaces Number 1
Fireplaces Type Gas Log
Fireplace Y
Appliance Double Oven, Microwave, Dishwasher, Refrigerator, Bar Fridge, Washer, Dryer, Cooktop
Laundry Gas Dryer Hookup
Exterior
Exterior Feature Patio, Fire Pit
Garage Attached
Garage Spaces 3.5
Waterfront false
View Y/N true
Building
Lot Description Cul-De-Sac, Fenced Yard, Landscaped, Mature Trees, Backs to Trees/Woods, Sidewalks, Streetlights
Story 2 Stories
Sewer Public Sewer
Water Public
New Construction false
Schools
High Schools Lincoln-Way East High School
School District 157C, 157C, 210
Others
HOA Fee Include Insurance
Ownership Fee Simple
Special Listing Condition None
Read Less
Want to know what your home might be worth? Contact us for a FREE valuation!

Our team is ready to help you sell your home for the highest possible price ASAP
© 2024 Listings courtesy of MRED as distributed by MLS GRID. All Rights Reserved.
Bought with Lindsay Lohrens • Landen Home Realty, LLC






