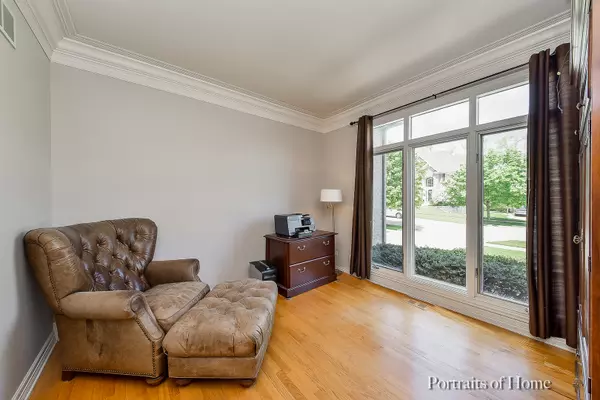$593,000
$610,000
2.8%For more information regarding the value of a property, please contact us for a free consultation.
26W239 Enders Lane Winfield, IL 60190
4 Beds
4 Baths
3,385 SqFt
Key Details
Sold Price $593,000
Property Type Single Family Home
Sub Type Detached Single
Listing Status Sold
Purchase Type For Sale
Square Footage 3,385 sqft
Price per Sqft $175
Subdivision Pleasant Hill Woods
MLS Listing ID 10890778
Sold Date 03/19/21
Style Traditional
Bedrooms 4
Full Baths 4
HOA Fees $37/ann
Year Built 2001
Annual Tax Amount $14,792
Tax Year 2018
Lot Size 0.258 Acres
Lot Dimensions 84X134
Property Description
Over 5000 sq ft of total living space. Gorgeous custom home on cul-de-sac with popular Wheaton D200 schools has 4 bedrooms and 4 baths. This home is perfect for entertaining inside & out. Open concept living with a great layout. Big windows flood home with natural light. 9ft ceilings, beautiful HWD floors and custom trimwork too. A 2 story foyer and split staircase welcomes your friends and family. Big vaulted living room and formal dining room offer lots of entertaining space. The custom gourmet kitchen is enhanced with multiple skylights and plenty of 42" cherry cabinets, granite counters, a big prep island and newer stainless appliances. The home flows nicely into an oversized family room featuring a beautiful brick fireplace and custom built-ins. A Den/5th bedroom, a full bath and a big laundry room complete 1st floor. Upstairs has a huge master suite with coffered ceiling, vaulted luxury bath and dual walk in closets. Three more good size BRs -2 with Jack/Jill bath & WIC and the other with a vaulted ceiling, WIC & private bath complete the second level. A deep pour English basement lets in lots of light. At over 1600 sq ft its high ceilings and bath rough-in ready for your finishing touches. Outside you will find an oversized deck and a lush yard with mature trees and perennial gardens. The home features dual HVAC systems and is very well maintained inside and out. It sits on a quiet cul-de-sac close to everything you need. Close to restaurants, schools, parks, golf & more.
Location
State IL
County Du Page
Community Curbs, Sidewalks, Street Lights, Street Paved
Rooms
Basement Full, English
Interior
Interior Features Vaulted/Cathedral Ceilings, Skylight(s), Hardwood Floors, First Floor Laundry, Built-in Features, Walk-In Closet(s)
Heating Natural Gas, Forced Air, Sep Heating Systems - 2+
Cooling Central Air
Fireplaces Number 1
Fireplaces Type Wood Burning, Attached Fireplace Doors/Screen, Gas Starter
Fireplace Y
Appliance Range, Microwave, Dishwasher, Refrigerator, Washer, Dryer, Disposal
Laundry Gas Dryer Hookup, Laundry Closet, Sink
Exterior
Exterior Feature Brick Paver Patio
Garage Attached
Garage Spaces 3.0
Waterfront false
View Y/N true
Roof Type Asphalt
Building
Lot Description Cul-De-Sac, Landscaped
Story 2 Stories
Foundation Concrete Perimeter
Sewer Public Sewer, Sewer-Storm
Water Lake Michigan
New Construction false
Schools
Elementary Schools Pleasant Hill Elementary School
Middle Schools Monroe Middle School
High Schools Wheaton North High School
School District 200, 200, 200
Others
HOA Fee Include Other
Ownership Fee Simple w/ HO Assn.
Special Listing Condition None
Read Less
Want to know what your home might be worth? Contact us for a FREE valuation!

Our team is ready to help you sell your home for the highest possible price ASAP
© 2024 Listings courtesy of MRED as distributed by MLS GRID. All Rights Reserved.
Bought with Karen Raia • Baird & Warner






