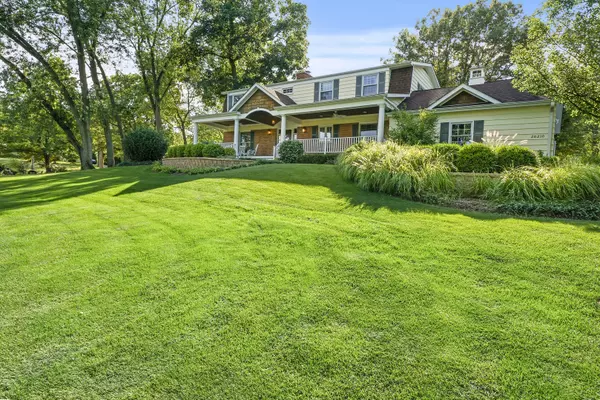$470,000
$494,900
5.0%For more information regarding the value of a property, please contact us for a free consultation.
20210 Lea Road Deer Park, IL 60010
4 Beds
3 Baths
3,300 SqFt
Key Details
Sold Price $470,000
Property Type Single Family Home
Sub Type Detached Single
Listing Status Sold
Purchase Type For Sale
Square Footage 3,300 sqft
Price per Sqft $142
MLS Listing ID 10886912
Sold Date 12/11/20
Style Colonial
Bedrooms 4
Full Baths 2
Half Baths 2
Year Built 1965
Annual Tax Amount $8,242
Tax Year 2019
Lot Size 0.661 Acres
Lot Dimensions 110X283
Property Description
What better "welcome to our home" then a huge front porch! Decorate for the holidays, host al Fresco dinner parties, or just hang out with family and friends. Plenty of room to socially distance here. This charming and classic Deer Park home is in Ferndale woods, a subdivision prized for its wonderful location close to forest preserves, parks, and shopping. This area has access to Charles Brown Park (tennis, a pond for fishing, playground) via a subdivision trail. Professional landscaping enhances the lovely one acre lot. Enjoy top rated Barrington schools. This classic colonial offers an adaptable floor plan. There is no shortage of living space and different opportunities to use that floor plan to suit your needs. Need a first floor office? We have one. Like a large great room with built-in bookcases and large windows at both ends? Check. Is a Dining area with fireplace on your dream list? The wonderful floor plan, with loads of living space, makes this the home you've been dreaming about. The remodeled kitchen has newer appliances, a built in table that stays with home, quartz counters, lighted cabinets. First floor sunroom/mudroom with radiant heated floor, built-in seat with storage, and access to a hot tub that stays with the home. 4 large bedrooms, 2.2 baths (including a large Jack and Jill bathroom remodeled in 2019) Master is en suite and has walk in closet plus secondary closet. Basement with rec room and exercise room with special flooring. There is a whole house water filtration system, a generator, High efficiency water heater and zoned heating system. Back yard has firepit and patio for outdoor fun. Professional easy care landscaping enhances the attractive outdoor spaces of this home. So many upgrades and extras. Seller will provide a one year home warranty, and the lawn mower stays with the home. This one is waiting for YOU!
Location
State IL
County Lake
Community Park, Tennis Court(S)
Rooms
Basement Full
Interior
Interior Features Hot Tub, Hardwood Floors, Heated Floors, Walk-In Closet(s)
Heating Steam, Baseboard
Cooling Central Air
Fireplaces Number 1
Fireplaces Type Wood Burning
Fireplace Y
Appliance Double Oven, Microwave, Dishwasher, Refrigerator, Washer, Dryer, Disposal, Stainless Steel Appliance(s), Cooktop
Laundry Gas Dryer Hookup
Exterior
Exterior Feature Patio, Porch, Hot Tub, Brick Paver Patio, Storms/Screens, Fire Pit
Garage Attached
Garage Spaces 2.0
Waterfront false
View Y/N true
Roof Type Asphalt
Building
Lot Description Landscaped, Park Adjacent, Pond(s), Mature Trees
Story 2 Stories
Foundation Concrete Perimeter
Sewer Septic-Private
Water Community Well
New Construction false
Schools
Elementary Schools Arnett C Lines Elementary School
High Schools Barrington High School
School District 220, 220, 220
Others
HOA Fee Include None
Ownership Fee Simple
Special Listing Condition None
Read Less
Want to know what your home might be worth? Contact us for a FREE valuation!

Our team is ready to help you sell your home for the highest possible price ASAP
© 2024 Listings courtesy of MRED as distributed by MLS GRID. All Rights Reserved.
Bought with Steve Jasinski • Baird & Warner






