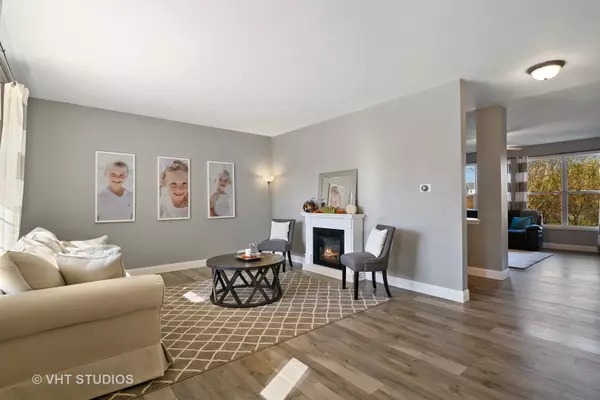$360,000
$350,000
2.9%For more information regarding the value of a property, please contact us for a free consultation.
1806 W Broadsmore Lane Round Lake, IL 60073
5 Beds
3.5 Baths
3,617 SqFt
Key Details
Sold Price $360,000
Property Type Single Family Home
Sub Type Detached Single
Listing Status Sold
Purchase Type For Sale
Square Footage 3,617 sqft
Price per Sqft $99
Subdivision Valley Lakes
MLS Listing ID 10920076
Sold Date 12/07/20
Bedrooms 5
Full Baths 3
Half Baths 1
HOA Fees $30/ann
Year Built 2006
Annual Tax Amount $9,642
Tax Year 2019
Lot Size 10,018 Sqft
Lot Dimensions 80X125
Property Description
Don't miss this impressive and spacious 5 bedroom, 3.5 bathroom home with first floor office, updated engineered hardwood flooring, 3 car garage, and the farmhouse feel buyers love. The two story foyer opens to a light and bright living room. The dining room has board and batten trim and updated lighting. The kitchen features 42" white cabinets, new stainless steel appliances, granite counters, and a large central island for extra sitting plus room for a table. Enjoy the convenience of a first floor home office conveniently tucked in the back corner. The butler's pantry is a great spot for remote learning and keeping everyone organized and connects the kitchen and dining room. The large family room has gorgeous vista views of the community woods and ponds. Upstairs, there's 5 spacious bedrooms and loft area. Two bedrooms share a Jack and Jill bathroom and there's two additional secondary bedrooms with another full bathroom. The main bedroom has walk in closets and an ensuite bathroom with dual sinks, separate shower, and soaking tub. Don't miss the partially finished basement with a rec room, tons of storage, and a "man cave" with a built in bar. New kitchen appliances, granite counters, lighting, and flooring on first floor. Great location with walking trails, Big Hollow schools & park. Located on private, cul de sac location and fenced yard backing up to pond. Don't miss this gorgeous and spacious home!
Location
State IL
County Lake
Community Park, Lake, Curbs, Sidewalks, Street Lights, Street Paved
Rooms
Basement Full
Interior
Interior Features Vaulted/Cathedral Ceilings, Hardwood Floors, First Floor Laundry, Walk-In Closet(s)
Heating Natural Gas, Forced Air
Cooling Central Air
Fireplaces Number 1
Fireplace Y
Appliance Range, Microwave, Dishwasher, Refrigerator, Washer, Dryer, Disposal
Exterior
Garage Attached
Garage Spaces 3.0
Waterfront true
View Y/N true
Roof Type Asphalt
Building
Lot Description Corner Lot, Cul-De-Sac, Landscaped, Pond(s), Water View
Story 2 Stories
Foundation Concrete Perimeter
Sewer Public Sewer
Water Public
New Construction false
Schools
Elementary Schools Big Hollow Elementary School
High Schools Grant Community High School
School District 38, 38, 124
Others
HOA Fee Include Other
Ownership Fee Simple
Special Listing Condition None
Read Less
Want to know what your home might be worth? Contact us for a FREE valuation!

Our team is ready to help you sell your home for the highest possible price ASAP
© 2024 Listings courtesy of MRED as distributed by MLS GRID. All Rights Reserved.
Bought with Jorge Morisaki • Real People Realty Inc






