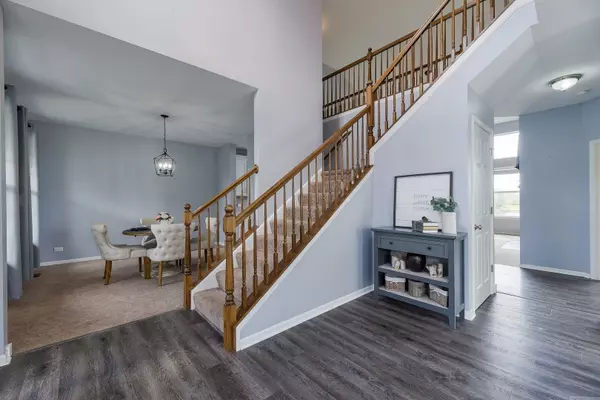$390,000
$390,000
For more information regarding the value of a property, please contact us for a free consultation.
804 Putnam Court Oswego, IL 60543
4 Beds
3 Baths
3,000 SqFt
Key Details
Sold Price $390,000
Property Type Single Family Home
Sub Type Detached Single
Listing Status Sold
Purchase Type For Sale
Square Footage 3,000 sqft
Price per Sqft $130
Subdivision Spring Gate At Southbury
MLS Listing ID 10888703
Sold Date 11/13/20
Style Traditional
Bedrooms 4
Full Baths 3
HOA Fees $58/qua
Year Built 2006
Annual Tax Amount $9,512
Tax Year 2019
Lot Size 7,440 Sqft
Lot Dimensions 62X120X71X71X120
Property Description
Welcome home! This spacious, move-in ready, and updated home - ideally located on a cul de sac offering the best views - is now available! Located within walking distance to the clubhouse, pool, parks, and elementary school; within a mile and a half to the middle and high school; and near all the riverfront shopping and dining Downtown Oswego has to offer. This home is wonderful from the moment you walk up to the lovely front porch and enter into the beautifully open foyer. Enjoy 9-foot ceilings throughout, and the convenience of a first floor home office that can easily be a fifth bedroom! The family room hosts spectacular 2-story ceilings and windows offering beautiful pond views. Natural lighting from the wonderful southern exposure helps create a welcoming atmosphere throughout the entire home. The layout of this home is ideally open from the family room to the kitchen. The kitchen has been beautifully updated with white cabinets; quartz countertops (2017); glass subway tile backsplash (2018); and new dishwasher (2020). The beautiful eating area sits in its own space with doors leading to the outside. Off the kitchen, enjoy a mud room and separate laundry room with a brand new washer/dryer (2020). Up the double staircase to the second floor, revel in four extra spacious bedrooms. The master suite offers dual walk-in closets and a large master bath with soaking tub, separate shower, and dual sink vanity. The unfinished, deep pour basement comes complete with rough-in plumbing and is the ideal space for finishing to suit your needs! The incredible fenced backyard features a Trex deck and stamped concrete patio with built-in firepit (2016). This is a wonderful opportunity to own the perfect home in the highly desirable Southbury neighborhood! See video walk-through and tour for more details.
Location
State IL
County Kendall
Community Clubhouse, Park, Pool, Curbs, Sidewalks, Street Lights
Rooms
Basement Full, English
Interior
Interior Features Vaulted/Cathedral Ceilings, Hardwood Floors
Heating Natural Gas, Forced Air
Cooling Central Air
Fireplaces Number 1
Fireplaces Type Wood Burning, Gas Log, Gas Starter
Fireplace Y
Appliance Range, Dishwasher, Washer, Dryer, Disposal
Laundry Gas Dryer Hookup, In Unit
Exterior
Exterior Feature Deck
Garage Attached
Garage Spaces 2.0
Waterfront true
View Y/N true
Roof Type Asphalt
Building
Lot Description Cul-De-Sac, Fenced Yard, Landscaped, Pond(s), Water View
Story 2 Stories
Foundation Concrete Perimeter
Sewer Public Sewer
Water Public
New Construction false
Schools
Elementary Schools Southbury Elementary School
Middle Schools Traughber Junior High School
High Schools Oswego East High School
School District 308, 308, 308
Others
HOA Fee Include Clubhouse,Pool
Ownership Fee Simple w/ HO Assn.
Special Listing Condition None
Read Less
Want to know what your home might be worth? Contact us for a FREE valuation!

Our team is ready to help you sell your home for the highest possible price ASAP
© 2024 Listings courtesy of MRED as distributed by MLS GRID. All Rights Reserved.
Bought with Traci Kearns • eXp Realty LLC






