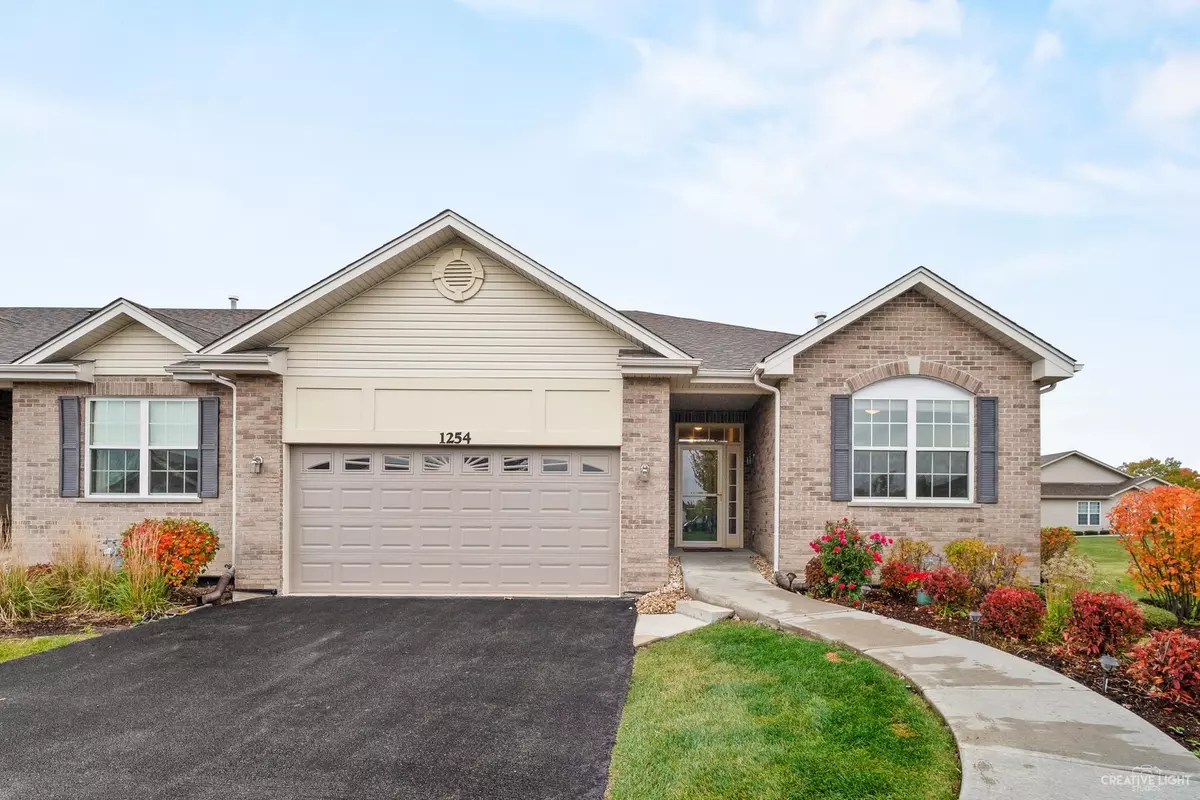$330,000
$335,000
1.5%For more information regarding the value of a property, please contact us for a free consultation.
1254 Borego Circle #1254 Bolingbrook, IL 60490
3 Beds
3 Baths
2,179 SqFt
Key Details
Sold Price $330,000
Property Type Townhouse
Sub Type Ground Level Ranch
Listing Status Sold
Purchase Type For Sale
Square Footage 2,179 sqft
Price per Sqft $151
Subdivision Bella Vista
MLS Listing ID 10919130
Sold Date 12/15/20
Bedrooms 3
Full Baths 3
HOA Fees $260/mo
Year Built 2016
Annual Tax Amount $8,452
Tax Year 2019
Lot Dimensions 3175
Property Description
Why Buy New when you can own this beautifully finished home NOW! This is the largest Verona model! 3 bedroom, 3 BA end-unit brick ranch in the Bella Villa subdivision! Gourmet kitchen with island 42" cabinets and tile backsplash. All high-end stainless steel appliances included! Open living room/family room/dining room with tall vaulted ceilings. Upgraded lighting package. White 6 panel doors and trim. 1st floor office! Full 9' deep pour FINISHED basement. Additional large bedroom, full bath, multiple storage rooms and rough-in for wet-bar! SunSetter awning on back stays with home too! Plainfield Schools! Off Weber Rd with easy access to I-55, the Promenade Mall, Costco, IKEA, golf courses, restaurants and more! Be sure to visit the Clubhouse as well! There is a large party room, kitchen, entertainment area and exercise room for residents! Quick close possible! Be in before the holidays!!
Location
State IL
County Will
Rooms
Basement Full
Interior
Interior Features Bar-Wet, First Floor Bedroom, First Floor Laundry, First Floor Full Bath, Laundry Hook-Up in Unit, Storage, Ceiling - 10 Foot
Heating Natural Gas, Forced Air
Cooling Central Air
Fireplace Y
Appliance Range, Microwave, Dishwasher, High End Refrigerator, Disposal, Stainless Steel Appliance(s)
Laundry Gas Dryer Hookup, In Unit
Exterior
Exterior Feature Patio, Storms/Screens, End Unit
Garage Attached
Garage Spaces 2.0
Waterfront false
View Y/N true
Roof Type Asphalt
Building
Lot Description Landscaped
Foundation Concrete Perimeter
Sewer Public Sewer, Sewer-Storm
Water Lake Michigan, Public
New Construction false
Schools
Elementary Schools Bess Eichelberger Elementary Sch
Middle Schools John F Kennedy Middle School
High Schools Plainfield East High School
School District 202, 202, 202
Others
Pets Allowed Cats OK, Dogs OK, Number Limit
HOA Fee Include Insurance,Clubhouse,Exterior Maintenance,Lawn Care,Scavenger
Ownership Fee Simple w/ HO Assn.
Special Listing Condition None
Read Less
Want to know what your home might be worth? Contact us for a FREE valuation!

Our team is ready to help you sell your home for the highest possible price ASAP
© 2024 Listings courtesy of MRED as distributed by MLS GRID. All Rights Reserved.
Bought with Catherine Kosinski • RE/MAX Enterprises






