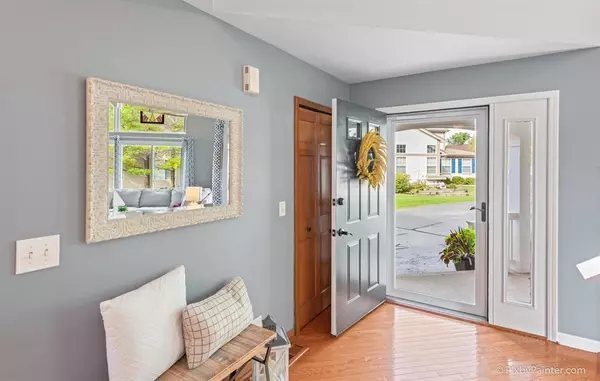$300,000
$297,500
0.8%For more information regarding the value of a property, please contact us for a free consultation.
731 Nashua Court Crystal Lake, IL 60012
5 Beds
4 Baths
2,374 SqFt
Key Details
Sold Price $300,000
Property Type Single Family Home
Sub Type Detached Single
Listing Status Sold
Purchase Type For Sale
Square Footage 2,374 sqft
Price per Sqft $126
Subdivision Wyndmuir
MLS Listing ID 10889255
Sold Date 11/30/20
Bedrooms 5
Full Baths 4
HOA Fees $125/mo
Year Built 1997
Annual Tax Amount $8,237
Tax Year 2019
Lot Size 10,018 Sqft
Lot Dimensions 95X105
Property Description
UPDATED and completely MOVE-IN ready home in beautiful Wyndmuir subdivision with a quiet CUL-DE-SAC location in a friendly neighborhood close to preservation areas, playground, ponds, walking, biking, and cross-country skiing TRAILS. Just 5 minutes from charming downtown Crystal Lake, Metra TRAIN, parks, schools, and the library. The LOW HOA fee INCLUDES lawn care, snow removal, driveway resurfacing, and garbage! The spacious covered PORCH is a perfect spot to enjoy a cup of coffee or watch the kids play. When you enter the home, you'll notice how bright and airy the home feels with its natural light and OPEN FLOOR PLAN. This home features a first floor OFFICE or main level bedroom could be IN-LAW ARRANGEMENT, 1st floor full bath, high ceilings, FRESH paint throughout with crisp white trim, HARDWOOD flooring, new carpeting, floor to ceiling windows in living and dining rooms, six panel doors, large ISLAND with breakfast bar in the sunny kitchen with plenty of counter space and Kraftmaid cabinets with soft close drawers, solid surface Corian countertops, STAINLESS STEL appliances, and leads to a large DECK for easy entertaining. Upstairs you'll find a large private master suite retreat with a custom SPA like bathroom and large custom walk in closet. Two additional bedrooms - each with a walk in closet - and updated hall bath complete the 2nd level. The FULL FINISHED BASEMENT with a freestanding gas FIREPLACE, FULL BATH, additional living area with surround sound, play area, large bedroom, and lots of storage. Large mudroom leads to a convenient 2 car attached garage. LOTS NEW HERE: new A/C and new furnace (2020), all new windows (2019), new sliding door (2019), new custom master bath (2018), new sump pump (2018), new ejector pump (2019), new carpet (2017), new water heater (2014) new siding (2014), NEST system, RING doorbell, freshly painted throughout, and so much more! See feature sheet for more info. Virtual 3D tour and Video of the entire home is available for you to view!
Location
State IL
County Mc Henry
Rooms
Basement Full
Interior
Interior Features Vaulted/Cathedral Ceilings, Hardwood Floors, First Floor Bedroom, In-Law Arrangement, First Floor Laundry, First Floor Full Bath, Walk-In Closet(s)
Heating Natural Gas
Cooling Central Air
Fireplace N
Appliance Range, Microwave, Dishwasher, Refrigerator, Washer, Dryer, Disposal, Stainless Steel Appliance(s)
Exterior
Exterior Feature Deck, Storms/Screens
Garage Attached
Garage Spaces 2.0
Waterfront false
View Y/N true
Roof Type Asphalt
Building
Story 2 Stories
Foundation Concrete Perimeter
Sewer Public Sewer
Water Public
New Construction false
Schools
Elementary Schools Husmann Elementary School
Middle Schools Hannah Beardsley Middle School
High Schools Prairie Ridge High School
School District 47, 47, 155
Others
HOA Fee Include Lawn Care,Scavenger,Snow Removal
Ownership Fee Simple w/ HO Assn.
Special Listing Condition None
Read Less
Want to know what your home might be worth? Contact us for a FREE valuation!

Our team is ready to help you sell your home for the highest possible price ASAP
© 2024 Listings courtesy of MRED as distributed by MLS GRID. All Rights Reserved.
Bought with Cynthia Ribolzi • Redfin Corporation






