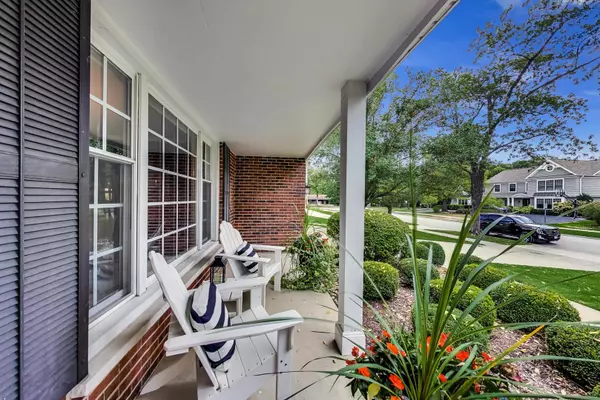$740,000
$750,000
1.3%For more information regarding the value of a property, please contact us for a free consultation.
1560 Wincanton Drive Deerfield, IL 60015
5 Beds
2.5 Baths
3,300 SqFt
Key Details
Sold Price $740,000
Property Type Single Family Home
Sub Type Detached Single
Listing Status Sold
Purchase Type For Sale
Square Footage 3,300 sqft
Price per Sqft $224
Subdivision Scatterwoods
MLS Listing ID 10890435
Sold Date 11/30/20
Bedrooms 5
Full Baths 2
Half Baths 1
Year Built 1964
Annual Tax Amount $18,191
Tax Year 2019
Lot Size 0.473 Acres
Lot Dimensions 100 X 200
Property Description
Absolutely stunning and fully updated 5 bedroom home in East Deerfield sits on a half acre lot. This home has been beautifully decorated in every room. Brand New Kitchen with Butlers pantry leads into the formal dining room. This expansive floorplan has hardwood floors throughout, a large mudroom right off the garage, 4 seasons room, eat in kitchen/breakfast room, massive living room and family roon on the main floor. 5 large bedrooms on the 2nd level with hardwood floors, new windows, updated bathroom and immense storage closets. Huge master suite with 2 walk in closets and new master bath with dual vanity. All bedrooms are extremely large with incredible closet space. The basement adds another full level of living with a large office/gym, 2 storage rooms, rec room and additional closets for more storage. Enjoy the massive yard with new fire pit and gas line, dining area, volley ball area and play set with more room to add a huge pool. 2.5 car attached garage with new epoxy flooring and professionally organized. See additional information tab for all the upgrades that have been done to this home. Walking distance to Walden Elementary school, Deerfield High School, Shopping & More!
Location
State IL
County Lake
Community Park, Curbs, Sidewalks, Street Lights, Street Paved
Rooms
Basement Full
Interior
Interior Features Bar-Dry, Hardwood Floors, First Floor Laundry, Built-in Features, Walk-In Closet(s), Bookcases
Heating Natural Gas, Steam
Cooling Central Air, Zoned
Fireplaces Number 1
Fireplace Y
Appliance Double Oven, Microwave, Dishwasher, High End Refrigerator, Freezer, Washer, Dryer, Disposal, Stainless Steel Appliance(s), Wine Refrigerator, Cooktop, Range Hood
Laundry In Unit
Exterior
Exterior Feature Patio, Porch Screened, Storms/Screens, Fire Pit
Garage Attached
Garage Spaces 2.0
Waterfront false
View Y/N true
Roof Type Asphalt
Building
Story 2 Stories
Sewer Public Sewer
Water Lake Michigan
New Construction false
Schools
Elementary Schools Walden Elementary School
Middle Schools Alan B Shepard Middle School
High Schools Deerfield High School
School District 109, 109, 113
Others
HOA Fee Include None
Ownership Fee Simple
Special Listing Condition None
Read Less
Want to know what your home might be worth? Contact us for a FREE valuation!

Our team is ready to help you sell your home for the highest possible price ASAP
© 2024 Listings courtesy of MRED as distributed by MLS GRID. All Rights Reserved.
Bought with Alan Berlow • Coldwell Banker Realty






