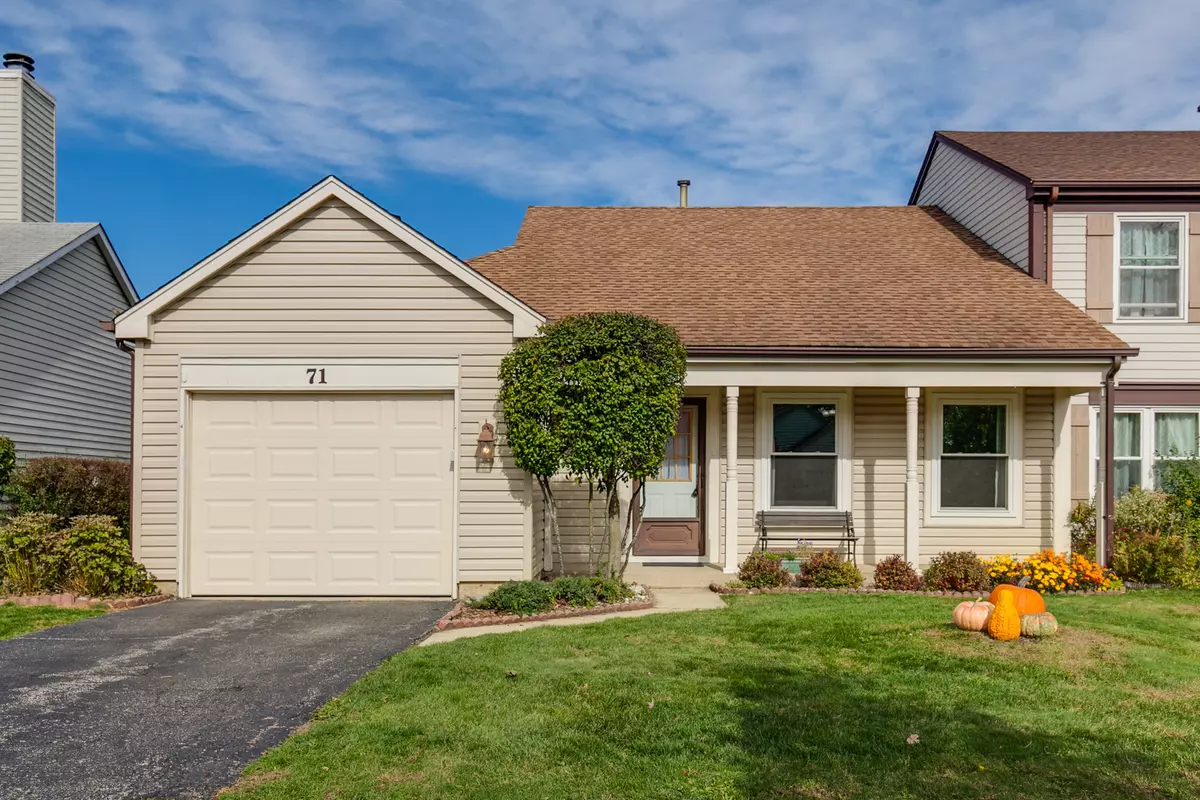$209,900
$209,900
For more information regarding the value of a property, please contact us for a free consultation.
71 Sandhurst Road Mundelein, IL 60060
2 Beds
1.5 Baths
1,206 SqFt
Key Details
Sold Price $209,900
Property Type Condo
Sub Type 1/2 Duplex
Listing Status Sold
Purchase Type For Sale
Square Footage 1,206 sqft
Price per Sqft $174
Subdivision Cambridge Chase
MLS Listing ID 10920245
Sold Date 12/11/20
Bedrooms 2
Full Baths 1
Half Baths 1
Year Built 1984
Annual Tax Amount $5,390
Tax Year 2019
Lot Dimensions 44X100
Property Description
Beautiful * Updated Ranch Style Duplex in Highly Desirable Cambridge Chase Subdivision * Award winning Vernon Hills Schools! Open floor concept! Spacious living * dining room with vaulted ceiling and A lot of natural Light. Eat -In-Kitchen with cathedral ceiling, Stainless Steel appliances, Wooded cabinets, Ceramic floor opens to Cozy family room with Vaulted ceiling and sliding door to large private deck 15x11. 2 nice size bedrooms with Vaulted ceiling and full bathroom with tub! Remodeled Powder room. Freshly Painted! Laminate Floors Throughout! New Light Fixtures! Washer and Dryer -2018! Vinyl Siding -2018 ! All Windows-2019! Sliding Door - 2019! Furnace is 8 years old! Large private backyard. Attached garage with New garage door-2019! No association Fees! Close to shopping, transportation, restaurants, golf Course, parks.
Location
State IL
County Lake
Rooms
Basement None
Interior
Interior Features Vaulted/Cathedral Ceilings, Wood Laminate Floors, First Floor Bedroom, First Floor Laundry, First Floor Full Bath, Laundry Hook-Up in Unit, Storage, Walk-In Closet(s), Coffered Ceiling(s), Open Floorplan, Dining Combo, Drapes/Blinds
Heating Natural Gas, Forced Air
Cooling Central Air
Fireplace N
Appliance Range, Dishwasher, Refrigerator, Washer, Dryer, Disposal, Stainless Steel Appliance(s)
Laundry Gas Dryer Hookup, In Unit, Laundry Closet
Exterior
Exterior Feature Deck, Porch, Storms/Screens, End Unit, Cable Access
Garage Attached
Garage Spaces 1.0
Waterfront false
View Y/N true
Roof Type Asphalt
Building
Lot Description Sidewalks, Streetlights, Wood Fence
Foundation Concrete Perimeter
Sewer Public Sewer
Water Lake Michigan, Public
New Construction false
Schools
Elementary Schools Hawthorn Elementary School (Nor
Middle Schools Hawthorn Middle School North
High Schools Vernon Hills High School
School District 73, 73, 128
Others
Pets Allowed Cats OK, Dogs OK
HOA Fee Include None
Ownership Fee Simple
Special Listing Condition None
Read Less
Want to know what your home might be worth? Contact us for a FREE valuation!

Our team is ready to help you sell your home for the highest possible price ASAP
© 2024 Listings courtesy of MRED as distributed by MLS GRID. All Rights Reserved.
Bought with Jeff Salhani • REMAX Legends






