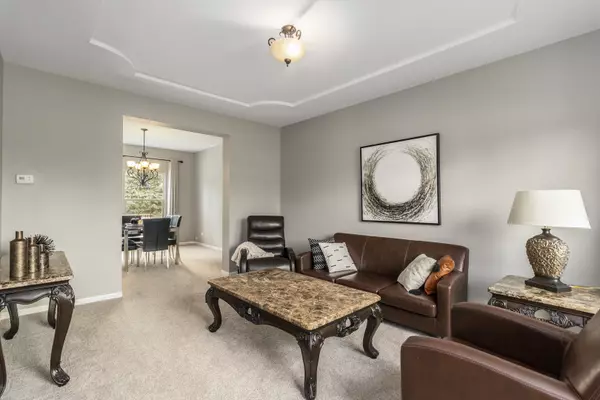$379,000
$379,000
For more information regarding the value of a property, please contact us for a free consultation.
26815 Ashgate Crossing Plainfield, IL 60585
5 Beds
4 Baths
3,027 SqFt
Key Details
Sold Price $379,000
Property Type Single Family Home
Sub Type Detached Single
Listing Status Sold
Purchase Type For Sale
Square Footage 3,027 sqft
Price per Sqft $125
Subdivision Grande Park
MLS Listing ID 10890782
Sold Date 12/03/20
Style Colonial
Bedrooms 5
Full Baths 4
HOA Fees $83/ann
Year Built 2007
Annual Tax Amount $10,863
Tax Year 2019
Lot Size 9,496 Sqft
Lot Dimensions 79 X 130 X 80 X 136
Property Description
This beautiful home will take your breath away! Featuring a dramatic 2 story foyer, beautiful hardwood floors lead you into the stunning kitchen, with an island, eating area, that opens into the large family room. The ultimate entertainers dream! Picture spending warm summer days on your incredible stamped concrete patio, or take advantage of one of the many amenities Grande Park offers you! The main floor bedroom is the perfect space to be utilized as a home office or school room. The unfinished basement has egress windows and is roughly plumbed for you to be able to finish whatever suits your needs best! Lastly, have peace of mind as you retreat to your own private oasis, located right in your spacious master suite! Boasting multiple walk-in closets, soaking tub, walk-in shower, and oversized dual vanity. Rest easy knowing you have found a place to call home. Don't let this incredible home pass you by. Come see how perfect this home is for you, today!
Location
State IL
County Kendall
Community Clubhouse, Park, Pool, Tennis Court(S), Lake, Sidewalks
Rooms
Basement Full
Interior
Interior Features Vaulted/Cathedral Ceilings, Hardwood Floors, First Floor Bedroom, First Floor Laundry, First Floor Full Bath, Walk-In Closet(s), Open Floorplan
Heating Natural Gas, Forced Air
Cooling Central Air
Fireplaces Number 1
Fireplace Y
Appliance Range, Microwave, Dishwasher, Refrigerator, Stainless Steel Appliance(s)
Exterior
Exterior Feature Stamped Concrete Patio
Garage Attached
Garage Spaces 3.0
Waterfront false
View Y/N true
Roof Type Asphalt
Building
Lot Description Cul-De-Sac, Fenced Yard
Story 2 Stories
Foundation Concrete Perimeter
Sewer Sewer-Storm
Water Lake Michigan
New Construction false
Schools
Elementary Schools Grande Park Elementary School
Middle Schools Murphy Junior High School
High Schools Oswego East High School
School District 308, 308, 308
Others
HOA Fee Include Clubhouse,Pool,Other
Ownership Fee Simple
Special Listing Condition None
Read Less
Want to know what your home might be worth? Contact us for a FREE valuation!

Our team is ready to help you sell your home for the highest possible price ASAP
© 2024 Listings courtesy of MRED as distributed by MLS GRID. All Rights Reserved.
Bought with Nana Baffour • Nigo Realty






