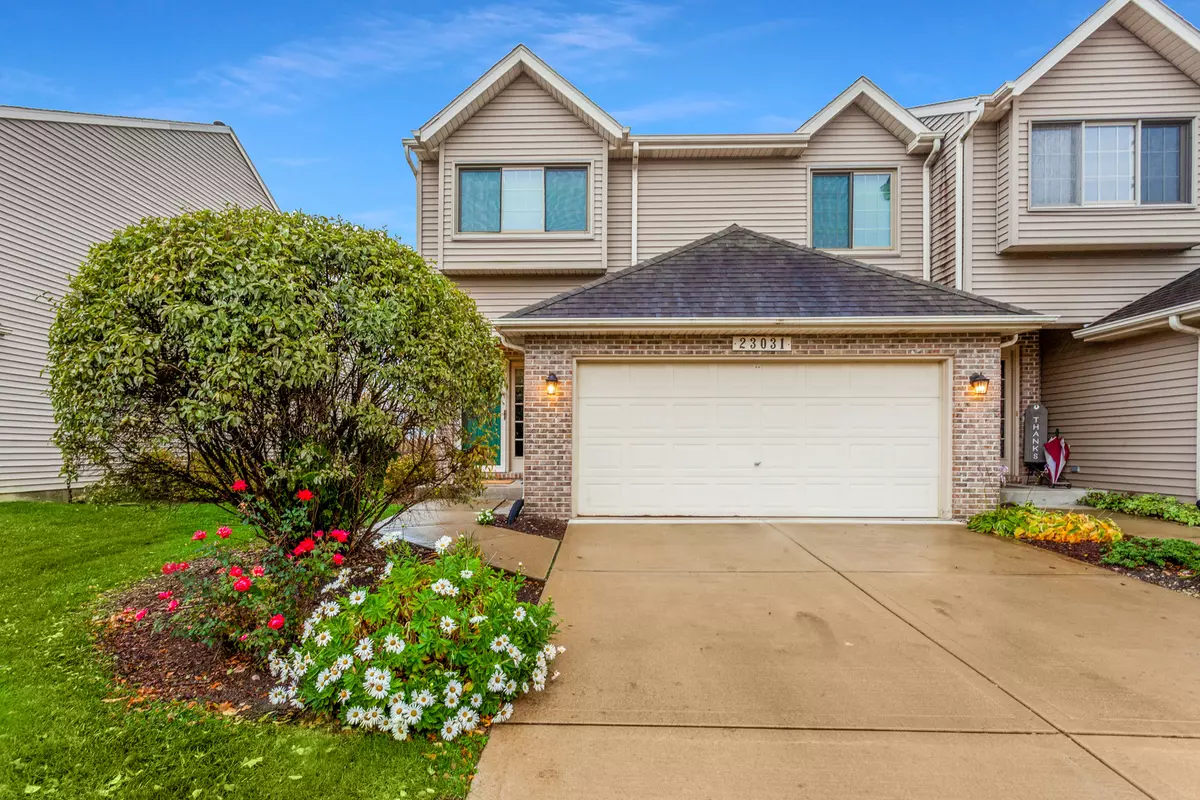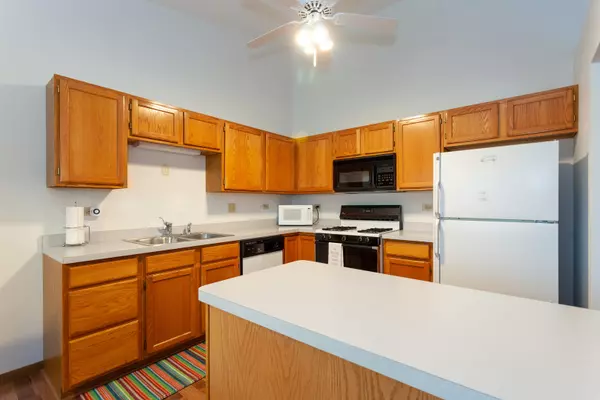$200,000
$200,000
For more information regarding the value of a property, please contact us for a free consultation.
23031 Judith Drive Plainfield, IL 60586
2 Beds
2 Baths
1,802 SqFt
Key Details
Sold Price $200,000
Property Type Townhouse
Sub Type Townhouse-2 Story,Townhouse-TriLevel
Listing Status Sold
Purchase Type For Sale
Square Footage 1,802 sqft
Price per Sqft $110
Subdivision Winding Creek
MLS Listing ID 10910402
Sold Date 12/07/20
Bedrooms 2
Full Baths 2
HOA Fees $195/mo
Year Built 1994
Annual Tax Amount $3,408
Tax Year 2019
Lot Dimensions 4978
Property Description
VERY WELL MAINTAINED 2-3 bedroom, 2 bath end-unit tri-level townhome in a CONVENIENT LOCATION, with NEUTRAL DECOR, features wood laminate floors in living room, eat-in kitchen, eating area, and bedrooms! Large foyer area with closet. Two bedrooms upstairs with bath with grab bars. Very spacious lookout lower level features a walk-in closet, bath with walk in shower and laundry room with sink. This space can be a large 3rd bedroom (can be walled off or a door added from stairs) / can also work very well for related living, a home office, e-learning space, family room or combo thereof! Some newer windows. NEW garbage disposal (Oct. 27, 2020) Nice deck and backyard space. Two car garage. Very clean and well-kept! Near Rt. 30 and I-55! Just minutes to Louis Joliet Mall, Fresh Thyme Market, the new Costco, dining & so much more. This is sure to sell quickly - schedule your showing soon!
Location
State IL
County Will
Rooms
Basement English
Interior
Interior Features Vaulted/Cathedral Ceilings, Wood Laminate Floors, Storage, Walk-In Closet(s), Some Carpeting, Some Storm Doors
Heating Natural Gas, Forced Air
Cooling Central Air
Fireplace N
Appliance Range, Microwave, Dishwasher, Refrigerator, Washer, Dryer, Disposal
Laundry In Unit, Sink
Exterior
Exterior Feature Deck, Storms/Screens, End Unit
Garage Attached
Garage Spaces 2.0
Waterfront false
View Y/N true
Building
Lot Description Landscaped, Sidewalks
Sewer Public Sewer
Water Public
New Construction false
Schools
School District 202, 202, 202
Others
Pets Allowed Cats OK, Dogs OK
HOA Fee Include Exterior Maintenance,Lawn Care,Snow Removal
Ownership Fee Simple w/ HO Assn.
Special Listing Condition None
Read Less
Want to know what your home might be worth? Contact us for a FREE valuation!

Our team is ready to help you sell your home for the highest possible price ASAP
© 2024 Listings courtesy of MRED as distributed by MLS GRID. All Rights Reserved.
Bought with Victoria Holmes • Berkshire Hathaway HomeServices Elite Realtors






