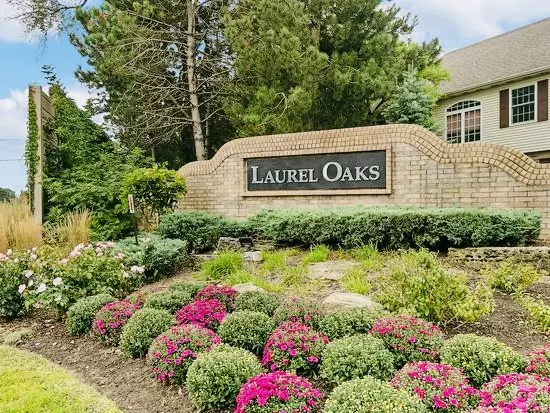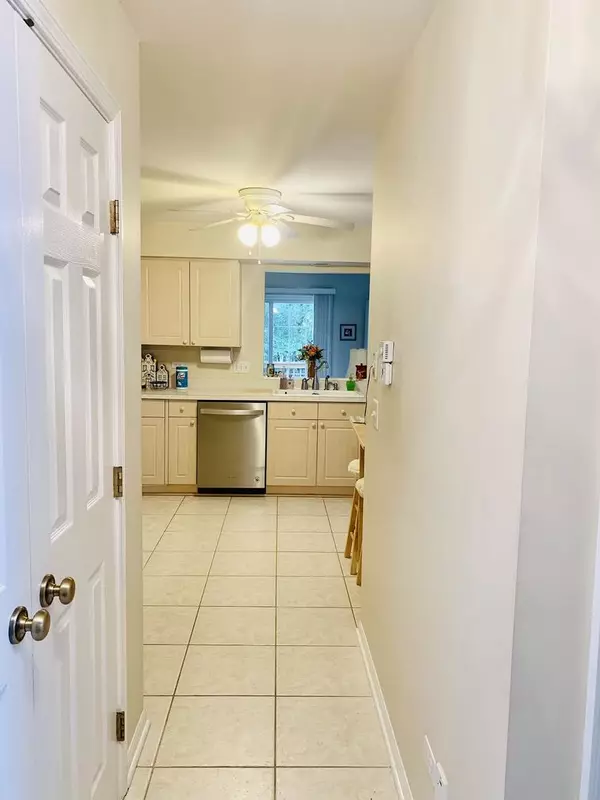$250,000
$254,900
1.9%For more information regarding the value of a property, please contact us for a free consultation.
1340 Laurel Oaks Drive Streamwood, IL 60107
2 Beds
2.5 Baths
2,400 SqFt
Key Details
Sold Price $250,000
Property Type Condo
Sub Type 1/2 Duplex,Townhouse-2 Story
Listing Status Sold
Purchase Type For Sale
Square Footage 2,400 sqft
Price per Sqft $104
Subdivision Laurel Oaks
MLS Listing ID 10892960
Sold Date 12/15/20
Bedrooms 2
Full Baths 2
Half Baths 1
HOA Fees $119/mo
Year Built 2000
Annual Tax Amount $3,310
Tax Year 2019
Lot Dimensions 7076
Property Description
The BEST of Laurel Oaks! NEW ROOF (2019), New Dishwasher (2020), NEW Driveway. Situated in the best location in the last construction (PHASE 3) which are the NEWEST HOMES within the subdivision. Also located HIGH ON TOP OF THE "HILL" LOCATION which backs up to the woods for total privacy! Highly upgraded with high end finishes and in Pristine condition, feels like a brand new home. Beautiful wall murals, 2-story foyer, WHITE PORCELAIN FLOORS, UPGRADED TIFFANY STYLE FIXTURES, BRAND NEW ROOF, DRIVEWAY, APPLIANCES AND MORE! First floor Formal Dining Rm, Family Room w/Skylights & Vaulted Ceilings and patio doors that open up to the serenity of your wooded backyard from your expanded private deck! First floor laundry, powder rm, Gourmet Kitchen w/island and beautiful upgraded bay windows in your scenic breakfast room! Second floor boasts Ultra luxurious Master bedroom & bath w/Large dual walk-in closets, vaulted ceilings, jetted tub, dual vanities. 2nd bedroom also has walk-in closets, high ceilings, stunning loft area which can be converted into 3rd bedroom if so desired, walls of windows!! Designer finishes throughout this lovely home! Luxurious & Pristine two story home in Laurel Oaks! This duplex lives like a single family home w/maintenance free living! Does not feel like a duplex at all. Take advantage of low interest rates and Move right into this stunning home in sought-after Laurel Oaks!
Location
State IL
County Cook
Rooms
Basement Full
Interior
Interior Features Vaulted/Cathedral Ceilings, Skylight(s), First Floor Laundry
Heating Natural Gas, Forced Air
Cooling Central Air
Fireplace Y
Appliance Range, Microwave, Dishwasher, Refrigerator, Freezer, Washer, Dryer, Disposal, Trash Compactor, Built-In Oven, Range Hood
Laundry Gas Dryer Hookup, In Unit
Exterior
Exterior Feature Deck, Patio
Garage Attached
Garage Spaces 2.0
Waterfront false
View Y/N true
Roof Type Asphalt
Building
Lot Description Common Grounds
Foundation Concrete Perimeter
Sewer Public Sewer
Water Lake Michigan, Public
New Construction false
Schools
Elementary Schools Hilltop Elementary School
Middle Schools Canton Middle School
High Schools Streamwood High School
School District 46, 46, 46
Others
Pets Allowed Cats OK, Dogs OK
HOA Fee Include Insurance,Exterior Maintenance,Lawn Care,Snow Removal
Ownership Fee Simple w/ HO Assn.
Special Listing Condition None
Read Less
Want to know what your home might be worth? Contact us for a FREE valuation!

Our team is ready to help you sell your home for the highest possible price ASAP
© 2024 Listings courtesy of MRED as distributed by MLS GRID. All Rights Reserved.
Bought with Magdalena Tomala • Classic Realty Group, Inc.






