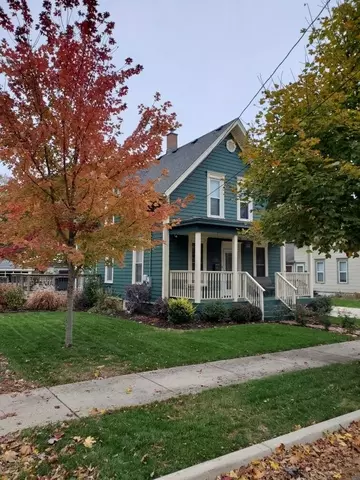$305,333
$305,000
0.1%For more information regarding the value of a property, please contact us for a free consultation.
15 Michigan Avenue East Dundee, IL 60118
4 Beds
2 Baths
1,510 SqFt
Key Details
Sold Price $305,333
Property Type Single Family Home
Sub Type Detached Single
Listing Status Sold
Purchase Type For Sale
Square Footage 1,510 sqft
Price per Sqft $202
MLS Listing ID 10917956
Sold Date 12/18/20
Bedrooms 4
Full Baths 2
Year Built 1896
Annual Tax Amount $4,446
Tax Year 2019
Lot Dimensions 7260
Property Description
This 4 bedroom, 2 bath home is just a block away from the Fox river, bike trail & downtown shops & restaurants. Seller has remodeled & improved this home from top to bottom over the last several years & spared no expense toward the details. All the modern conveniences without losing the the old charm feel. Gourmet Kitchen with SS Appl, 42" cherry cabinets, slate floors, travertine back splash & walk-in pantry. New slate floors in the dining room & a 1st floor bedroom w/remodeled full bath that is perfect for an in-law or guest setup. 2nd floor features 3 additional bedrooms, a full remodeled bath & laundry area. Full basement is a great space to entertain with that "speakeasy" feel & exposed brick/stone work plus access to the back yard thru the custom made wood door. The fully fenced outdoor space is just as amazing with the stamped concrete, multi tiered deck & a gazebo w/hot tub for all year long fun. The 2 car garage is fully insulated & heated. So many updates to this home - Interior upgrade with paint, new trim, carpet & new insulated solid doors 2016, First floor bathroom remodel 2016, New high efficiency Bosch dishwasher 2016, New roof 2015, New Cedar Siding 2015, New upstairs windows 2015, High efficiency washer & dryer 2014, 98 % High efficiency furnace & 21 SEER A/C 2014, High efficiency water heater 2014, Foundation improvements & stamped concrete patio 2014, Insulated & heated garage 2013. Such a great property to call home!
Location
State IL
County Kane
Community Curbs, Sidewalks, Street Lights, Street Paved
Rooms
Basement Full
Interior
Interior Features First Floor Bedroom, In-Law Arrangement, Second Floor Laundry, First Floor Full Bath
Heating Natural Gas, Forced Air
Cooling Central Air
Fireplace N
Appliance Range, Microwave, Dishwasher, Refrigerator, Washer, Dryer, Stainless Steel Appliance(s)
Exterior
Exterior Feature Deck, Patio, Porch, Hot Tub, Stamped Concrete Patio
Garage Detached
Garage Spaces 2.0
Waterfront false
View Y/N true
Building
Lot Description Fenced Yard
Story 2 Stories
Sewer Public Sewer
Water Public
New Construction false
Schools
Elementary Schools Parkview Elementary School
Middle Schools Carpentersville Middle School
High Schools Dundee-Crown High School
School District 300, 300, 300
Others
HOA Fee Include None
Ownership Fee Simple
Special Listing Condition None
Read Less
Want to know what your home might be worth? Contact us for a FREE valuation!

Our team is ready to help you sell your home for the highest possible price ASAP
© 2024 Listings courtesy of MRED as distributed by MLS GRID. All Rights Reserved.
Bought with Sekai Ngoma • All In One Realty






