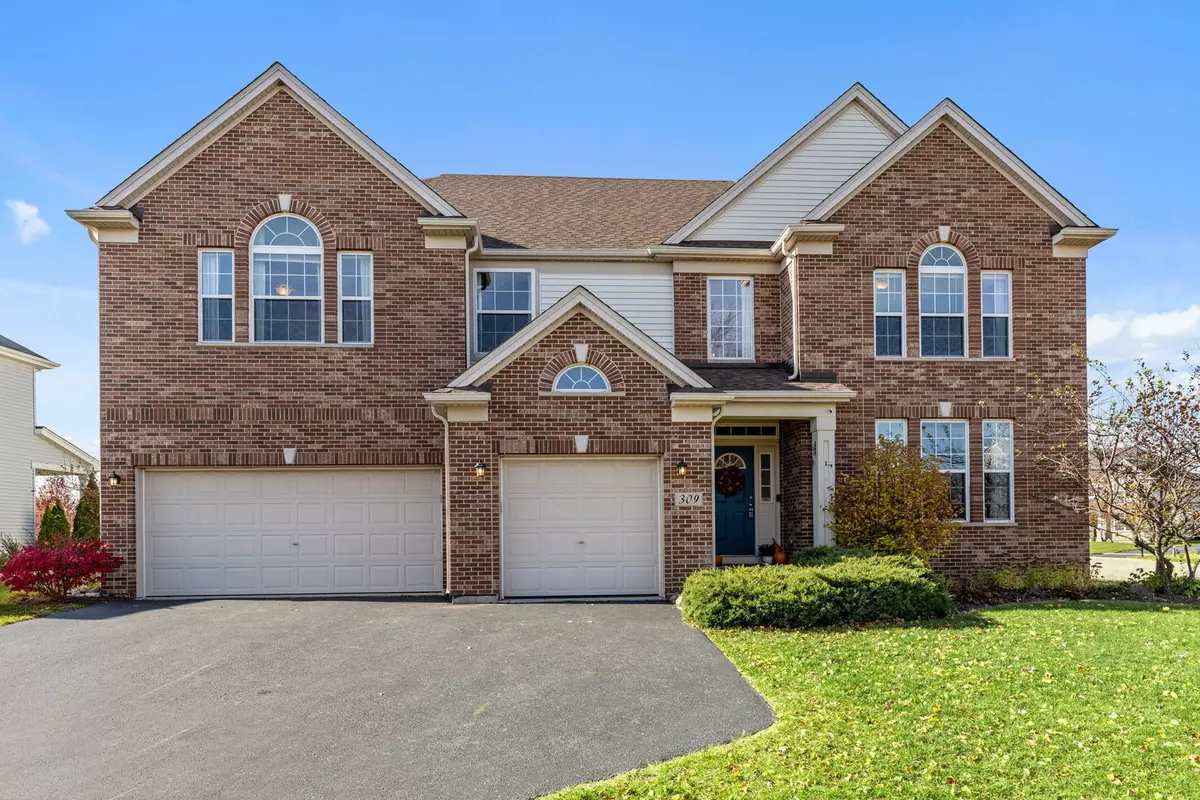$385,000
$384,900
For more information regarding the value of a property, please contact us for a free consultation.
309 Winthrop Drive Oswego, IL 60543
5 Beds
3 Baths
3,651 SqFt
Key Details
Sold Price $385,000
Property Type Single Family Home
Sub Type Detached Single
Listing Status Sold
Purchase Type For Sale
Square Footage 3,651 sqft
Price per Sqft $105
Subdivision Summer Gate At Southbury
MLS Listing ID 10924679
Sold Date 12/15/20
Style Traditional
Bedrooms 5
Full Baths 3
HOA Fees $58/qua
Year Built 2010
Annual Tax Amount $9,947
Tax Year 2019
Lot Size 0.301 Acres
Lot Dimensions 95X138
Property Description
DON'T MISS A RARE OPPORTUNITY TO OWN THIS BEAUTIFUL HOME IN THE SOUGHT AFTER SOUTHBURY POOL AND CLUBHOUSE COMMUNITY! The curb appeal is a perfect 10 with the brick exterior, charming porch and professional landscaping. A stunning 2-story foyer invites you in to an open floor plan featuring on trend colors and finishes throughout. The living and dining rooms are open and are a great versatile space....perfect for e-learning! You will love your open eat-in kitchen with updated finishes, a huge island and plenty of storage space. The kitchen opens up to your spacious family room featuring a beautiful floor to ceiling brick fireplace and plenty of natural light. The FIRST FLOOR BEDROOM WITH A FULL BATH makes a great in-law arrangement, guest bedroom, or home office. Upstairs, you will fall in love with the incredible loft space that provides plenty of space for a play room or lounge area. Retreat to your huge master suite complete with a cozy sitting area, the walk in closet of your dreams, and private spa-like bath. The upstairs also features large bedrooms, walk in closets and jack n jill bath. Enjoy crisp fall evenings under the pergola in your serene cul de sac back yard with plenty of mature trees. Home also features a NEW ROOF (2019), dual zoned HVAC, and a 3 car garage! Even the dog gets their own space...be sure not to miss the built in dog crate on the first floor. Enjoy the many amenities Southbury has to offer including a pool, clubhouse with theatre room, ponds, trails & parks! Great location near shopping & dining! Don't miss!
Location
State IL
County Kendall
Community Clubhouse, Park, Pool, Tennis Court(S), Curbs, Sidewalks, Street Lights
Rooms
Basement Full
Interior
Interior Features Wood Laminate Floors, First Floor Bedroom, Walk-In Closet(s)
Heating Natural Gas, Forced Air, Zoned
Cooling Central Air, Zoned
Fireplaces Number 1
Fireplaces Type Gas Log, Gas Starter
Fireplace Y
Appliance Double Oven, Microwave, Dishwasher, Refrigerator, Disposal, Stainless Steel Appliance(s), Cooktop
Laundry Sink
Exterior
Exterior Feature Patio
Garage Attached
Garage Spaces 3.0
Waterfront false
View Y/N true
Roof Type Asphalt
Building
Lot Description Cul-De-Sac, Landscaped
Story 2 Stories
Foundation Concrete Perimeter
Sewer Public Sewer
Water Public
New Construction false
Schools
Elementary Schools Southbury Elementary School
Middle Schools Traughber Junior High School
High Schools Oswego High School
School District 308, 308, 308
Others
HOA Fee Include Clubhouse,Exercise Facilities,Pool
Ownership Fee Simple w/ HO Assn.
Special Listing Condition None
Read Less
Want to know what your home might be worth? Contact us for a FREE valuation!

Our team is ready to help you sell your home for the highest possible price ASAP
© 2024 Listings courtesy of MRED as distributed by MLS GRID. All Rights Reserved.
Bought with Nicole Tudisco • Wheatland Realty






