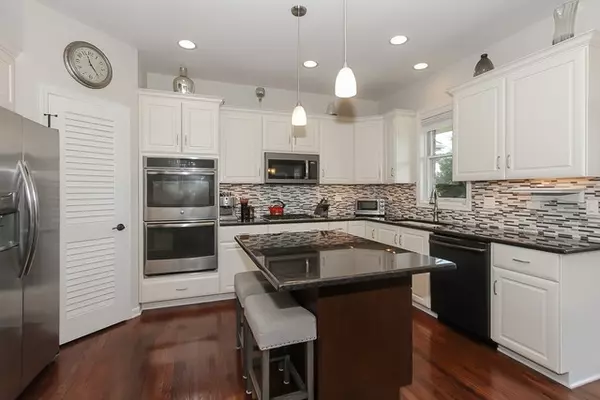$416,000
$425,000
2.1%For more information regarding the value of a property, please contact us for a free consultation.
2021 N President Street Wheaton, IL 60187
4 Beds
3 Baths
2,065 SqFt
Key Details
Sold Price $416,000
Property Type Townhouse
Sub Type Townhouse-2 Story
Listing Status Sold
Purchase Type For Sale
Square Footage 2,065 sqft
Price per Sqft $201
Subdivision Mackenzie Place
MLS Listing ID 10925651
Sold Date 12/09/20
Bedrooms 4
Full Baths 2
Half Baths 2
HOA Fees $267/mo
Year Built 2014
Annual Tax Amount $11,857
Tax Year 2019
Lot Dimensions 36 X 118
Property Description
This Luxury, Custom Home offers Exceptional Quality & Craftsmanship with many upgrades including Kohler Home Generator, Heated Garage, 3-Zone Heat/AC, stone/granite bar in Finished Basement and Custom Window Treatments throughout. Open Floor Plan Flows Easily from The Minute You Walk In The Front Door. Den/Office on main floor flows into The Great Room which Features Wall Of Windows, Fireplace & Vaulted Ceiling. Inviting Kitchen with Center Island, Granite Counters, Double Ovens which include an upgraded Convection Oven, Stainless Appliances, Custom Tile Back Splash & Large Custom-Built Pantry. Breakfast Room W/Sliders To The Paver Brick Patio Overlooking A Tranquil Pond. The Master Bedroom Suite Is A True Retreat Facing Pond with Fountains in back yard, Spa-Like Private Bath Featuring Double Sinks, Completely Upgraded Walk In Shower & Large Walk In Closet. Two Additional Bedrooms, Bath, Huge Laundry Room with Storage Closet Complete The 2nd Floor. Large Finished Basement Includes Custom Stone/Granite Bar W/Full Sink, Beverage Refrigerator, Counter/Cabinet Space & Custom Floor Tile In The Bar Area. The Basement Also Features A Family Room, Office/4th Bedroom, Bath & Storage Room. Great location with fitness center across the street, easy access to Prairie Path Bike Trails and Downtown Wheaton only minutes away for dining and shopping.
Location
State IL
County Du Page
Rooms
Basement Full
Interior
Interior Features Vaulted/Cathedral Ceilings, Bar-Wet, Hardwood Floors, Second Floor Laundry, Walk-In Closet(s)
Heating Natural Gas, Forced Air, Zoned
Cooling Central Air, Zoned
Fireplaces Number 1
Fireplaces Type Gas Log, Gas Starter
Fireplace Y
Appliance Double Oven, Microwave, Dishwasher, Refrigerator, Washer, Dryer, Disposal, Stainless Steel Appliance(s)
Exterior
Exterior Feature Patio, Brick Paver Patio, Storms/Screens, End Unit
Garage Attached
Garage Spaces 2.0
Waterfront true
View Y/N true
Building
Lot Description Pond(s), Water View
Sewer Public Sewer
Water Lake Michigan
New Construction false
Schools
Elementary Schools Washington Elementary School
Middle Schools Franklin Middle School
High Schools Wheaton North High School
School District 200, 200, 200
Others
Pets Allowed Cats OK, Dogs OK
HOA Fee Include Lawn Care
Ownership Fee Simple w/ HO Assn.
Special Listing Condition None
Read Less
Want to know what your home might be worth? Contact us for a FREE valuation!

Our team is ready to help you sell your home for the highest possible price ASAP
© 2024 Listings courtesy of MRED as distributed by MLS GRID. All Rights Reserved.
Bought with Laura Weidner • Keller Williams Experience






