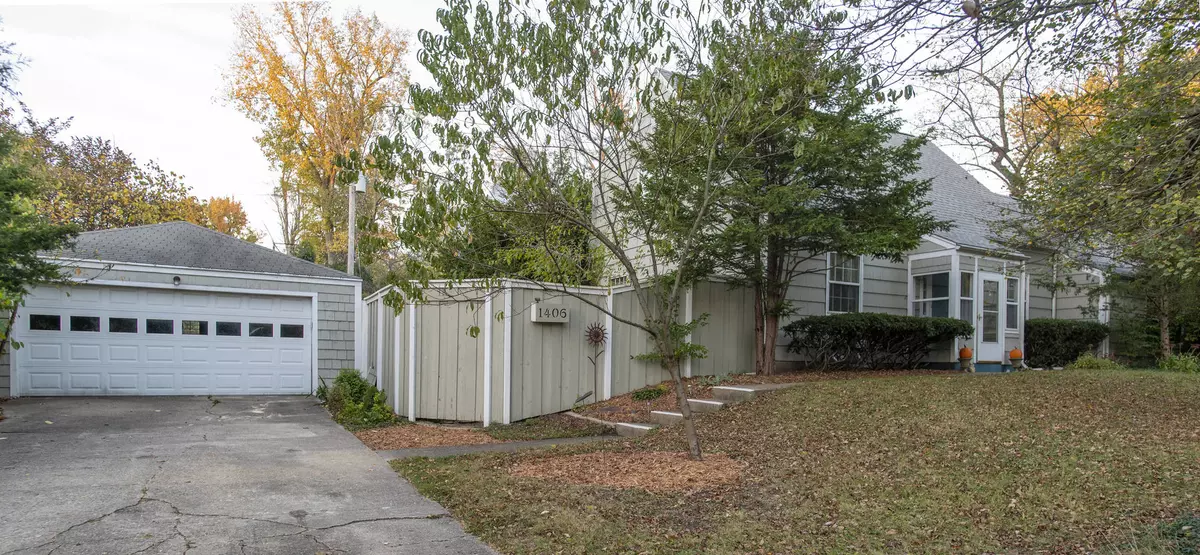$224,900
$224,900
For more information regarding the value of a property, please contact us for a free consultation.
1406 W Green Street Champaign, IL 61821
4 Beds
2 Baths
2,044 SqFt
Key Details
Sold Price $224,900
Property Type Single Family Home
Sub Type Detached Single
Listing Status Sold
Purchase Type For Sale
Square Footage 2,044 sqft
Price per Sqft $110
Subdivision George R. Mccomb
MLS Listing ID 10859012
Sold Date 03/19/21
Style Cape Cod
Bedrooms 4
Full Baths 2
Year Built 1938
Annual Tax Amount $5,352
Tax Year 2019
Lot Dimensions 70 X 131
Property Description
Have a Hearth or 3! Curl-up in front of one of the three fireplaces with your favorite read in this classic with 4 bedrooms and 2 full baths sited on 2 lots. The library's built-ins will house your personal collections. Formal dining room exits to the patio. The basement boasts a family room with 3rd fireplace and wet bar. The interior offers plenty of versatile spaces for everyone. Behind the privacy fence is an enchanted garden with a plethora of plantings, fire pit area, paths, and a patio perfect for dining al fresco. 2nd lot pin, legal, and size - 432014130013, Lot 13 OF McComb's Sub, 35 X 111. 50 year shingle roof - 2018 Pre-inspected no inspection contingencies.
Location
State IL
County Champaign
Community Park, Street Paved
Rooms
Basement Partial
Interior
Interior Features Bar-Wet, Hardwood Floors, First Floor Bedroom, First Floor Full Bath, Built-in Features, Walk-In Closet(s), Bookcases
Heating Natural Gas
Cooling Central Air
Fireplaces Number 3
Fireplaces Type Wood Burning
Fireplace Y
Laundry In Unit
Exterior
Exterior Feature Patio, Fire Pit
Garage Detached
Garage Spaces 2.0
Waterfront false
View Y/N true
Roof Type Asphalt
Building
Lot Description Fenced Yard, Mature Trees, Garden, Outdoor Lighting
Story 1.5 Story
Foundation Block
Sewer Public Sewer
Water Public
New Construction false
Schools
Elementary Schools Unit 4 Of Choice
Middle Schools Champaign/Middle Call Unit 4 351
High Schools Centennial High School
School District 4, 4, 4
Others
HOA Fee Include None
Ownership Fee Simple
Special Listing Condition None
Read Less
Want to know what your home might be worth? Contact us for a FREE valuation!

Our team is ready to help you sell your home for the highest possible price ASAP
© 2024 Listings courtesy of MRED as distributed by MLS GRID. All Rights Reserved.
Bought with Debby Auble • WARD & ASSOCIATES






