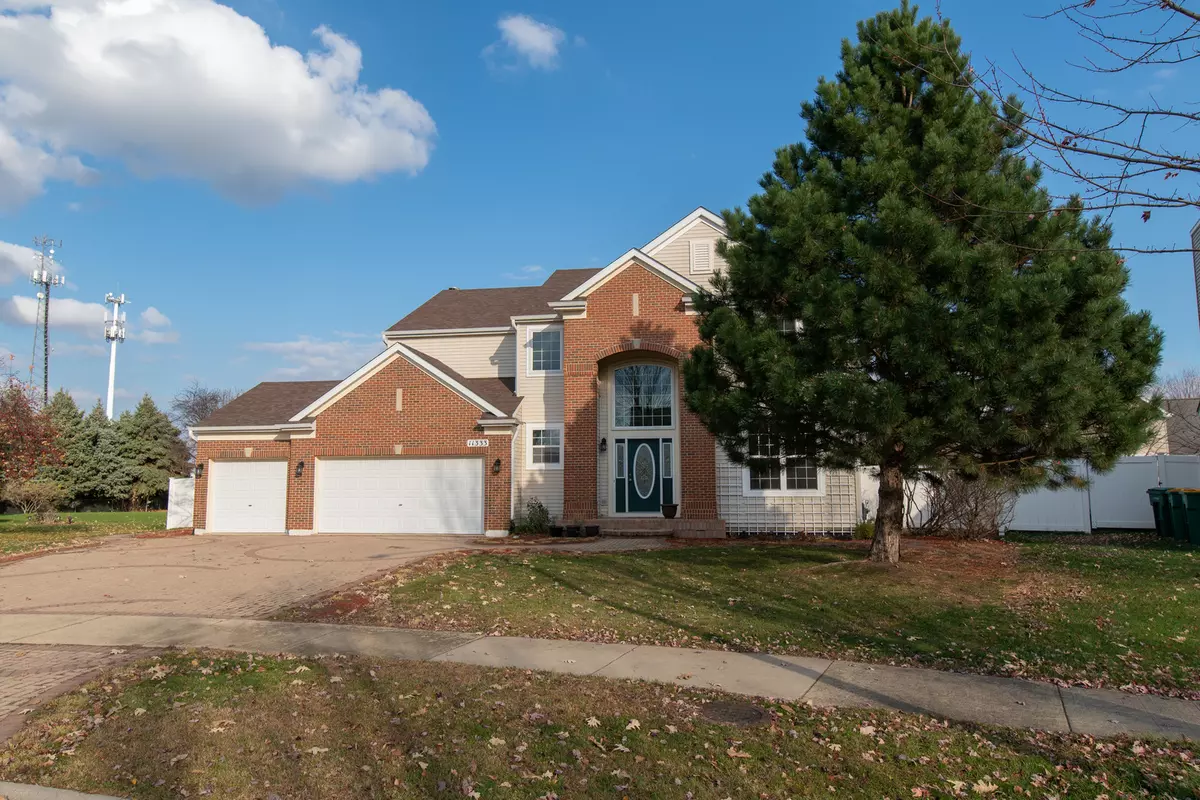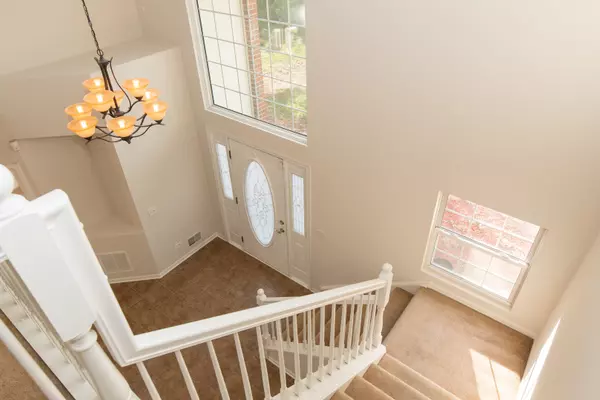$387,000
$390,000
0.8%For more information regarding the value of a property, please contact us for a free consultation.
11333 Highland Drive Plainfield, IL 60585
4 Beds
2.5 Baths
3,144 SqFt
Key Details
Sold Price $387,000
Property Type Single Family Home
Sub Type Detached Single
Listing Status Sold
Purchase Type For Sale
Square Footage 3,144 sqft
Price per Sqft $123
Subdivision Crossings At Wolf Creek
MLS Listing ID 10930933
Sold Date 12/18/20
Style Traditional
Bedrooms 4
Full Baths 2
Half Baths 1
HOA Fees $14/ann
Year Built 2005
Annual Tax Amount $9,865
Tax Year 2019
Lot Dimensions 15015
Property Description
BEAUTIFUL CUSTOM NORTH PLAINFIELD HOME ON QUIET INTERIOR STREET ~ FRESHLY PAINTED THROUGHOUT IN REVERE PEWTER (SOFT GREY) ~ OPEN FLOOR PLAN W/SOARING ENTRY ~ NEW ROOF ARCHITECTURAL SHINGLES & MICROWAVE (2020) ~ NEW WATER HEATER & SUMP PUMP (2019) ~ NEW SS WASHER & DRYER (2018) ~ NEW DISHWASHER & DISPOSAL (2017) ~ NEW REFRIGERATOR (2016) ~ ROUGH IN IN BASEMENT FOR FUTURE BATH ~ LARGE FAMILY ROOM W/FIREPLACE ~ CENTER ISLAND KITCHEN W/MARBLE COUNTER TOPS ~ PANTRY CLOSET & LARGE EATING AREA W/DOOR TO SPACIOUS BACKYARD W/GARDEN SHED ~ PROFESSIONALLY DESIGNED PAVER PATIO ENTERTAINMENT SPACE W/PERGOLA, FIRE PIT AND TABLE AREA ~ CONVENIENT 1ST FLOOR FRONT DEN/FRENCH DOORS, 1/2 BATH & LAUNDRY/MUD ROOM ~ LUXURY MASTER SUITE W/VAULTED CEILING, WALK-IN CLOSET, DUAL SINK VANITY, WHIRLPOOL TUB, & SEPARATE SHOWER ~ HOT TUB PAD W/ELEC OUTLET ~ SIDE YARD GARDEN AREA OR COULD BE A DOG RUN ~ FENCED BACK YARD ~ WALK TO FREEDOM ELEMENTARY SCHOOL & CHAMPION CREEK PARK ~ MINUTES TO SHOPPING, DINING & INTERSTATE ~
Location
State IL
County Will
Community Park, Lake, Curbs, Sidewalks, Street Lights, Street Paved
Rooms
Basement Full
Interior
Interior Features Vaulted/Cathedral Ceilings, First Floor Laundry, Walk-In Closet(s)
Heating Natural Gas, Forced Air
Cooling Central Air
Fireplaces Number 1
Fireplaces Type Gas Starter
Fireplace Y
Appliance Range, Microwave, Dishwasher, Refrigerator, Washer, Dryer, Disposal
Exterior
Exterior Feature Patio
Garage Attached
Garage Spaces 3.0
Waterfront false
View Y/N true
Roof Type Asphalt
Building
Story 2 Stories
Foundation Concrete Perimeter
Sewer Public Sewer
Water Lake Michigan
New Construction false
Schools
Elementary Schools Freedom Elementary School
Middle Schools Heritage Grove Middle School
High Schools Plainfield North High School
School District 202, 202, 202
Others
HOA Fee Include None
Ownership Fee Simple w/ HO Assn.
Special Listing Condition None
Read Less
Want to know what your home might be worth? Contact us for a FREE valuation!

Our team is ready to help you sell your home for the highest possible price ASAP
© 2024 Listings courtesy of MRED as distributed by MLS GRID. All Rights Reserved.
Bought with Timothy Ritchey • Baird & Warner






