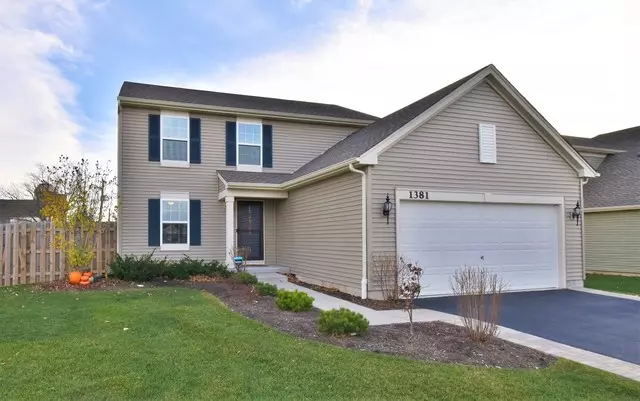$315,000
$314,900
For more information regarding the value of a property, please contact us for a free consultation.
1381 Summit Drive Hampshire, IL 60140
4 Beds
2.5 Baths
2,140 SqFt
Key Details
Sold Price $315,000
Property Type Single Family Home
Sub Type Detached Single
Listing Status Sold
Purchase Type For Sale
Square Footage 2,140 sqft
Price per Sqft $147
Subdivision Torino At Tuscany Woods
MLS Listing ID 10937494
Sold Date 02/26/21
Style Traditional
Bedrooms 4
Full Baths 2
Half Baths 1
HOA Fees $27/ann
Year Built 2017
Annual Tax Amount $8,078
Tax Year 2019
Lot Size 10,193 Sqft
Lot Dimensions 70X131X90X127
Property Description
Look no further! This less-than-three-year-old home is better than new! Four bedroom home with full English basement! Sunny kitchen has white custom cabinets, white subway tile backsplash, Quartz countertops and all Stainless Steel appliances. Kitchen opens to family room with beautiful wood-like flooring and tons of natural light! Formal dining room. Four good-sized bedrooms upstairs with 2nd floor laundry. Master Bedroom has walk-in closet and Master bath. Matching 2.5" white blinds in ALL windows (except kitchen). All the main components were upgraded with the builder (Appliances, lighting, flooring, baths, toilets, etc. - additional owner upgrades include: Stamped concrete patio with custom flower boxes, retaining wall and stairs, additionally, the West side of home has stone walkway and retaining wall. Fully fenced yard with professional landscaping. Owner has also installed a two-stage air filter with UV lights. FULL, look-out Basement has two large windows and is insulated, plumbed for a bath and ready for finishing! Pavers extend driveway on both sides. Dead end street with nature preserve beyond that will never be developed. New park plan was approved and will provide miles and miles of walking paths in the neighborhood, nearby playground/park, 3 ball fields with night lighting, a Bags court, dog park, and ice rink!! Hurry!!
Location
State IL
County Kane
Community Park, Curbs, Sidewalks, Street Lights, Street Paved
Rooms
Basement Full, English
Interior
Interior Features Wood Laminate Floors, Second Floor Laundry, Walk-In Closet(s)
Heating Natural Gas, Forced Air
Cooling Central Air
Fireplace N
Appliance Range, Microwave, Dishwasher, Refrigerator, Washer, Dryer, Disposal, Stainless Steel Appliance(s)
Exterior
Exterior Feature Deck, Stamped Concrete Patio, Storms/Screens
Garage Attached
Garage Spaces 2.0
Waterfront false
View Y/N true
Building
Lot Description Fenced Yard
Story 2 Stories
Sewer Public Sewer
Water Public
New Construction false
Schools
School District 300, 300, 300
Others
HOA Fee Include Other
Ownership Fee Simple w/ HO Assn.
Special Listing Condition None
Read Less
Want to know what your home might be worth? Contact us for a FREE valuation!

Our team is ready to help you sell your home for the highest possible price ASAP
© 2024 Listings courtesy of MRED as distributed by MLS GRID. All Rights Reserved.
Bought with Scott Cimino • @properties






