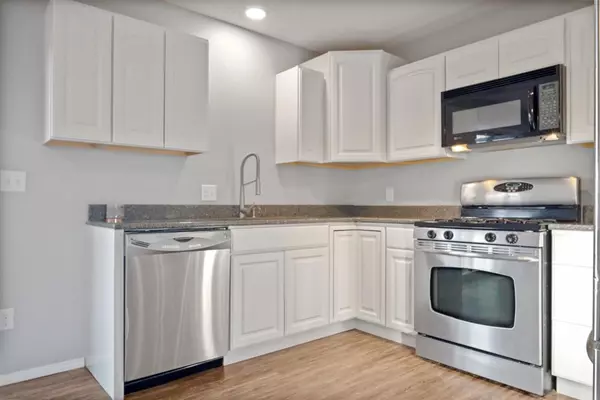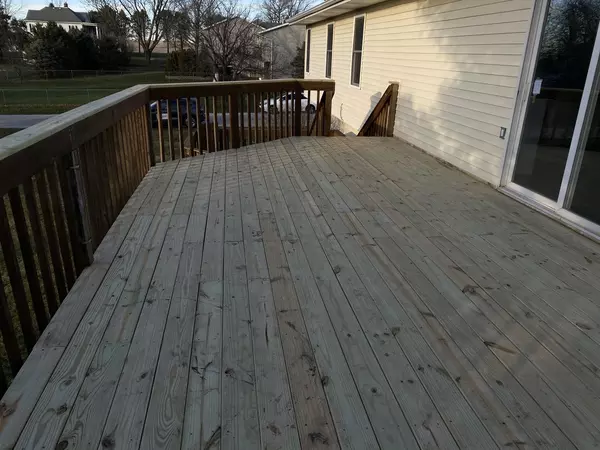$165,000
$167,500
1.5%For more information regarding the value of a property, please contact us for a free consultation.
212 N Church Street Carlock, IL 61725
4 Beds
2 Baths
2,102 SqFt
Key Details
Sold Price $165,000
Property Type Single Family Home
Sub Type Detached Single
Listing Status Sold
Purchase Type For Sale
Square Footage 2,102 sqft
Price per Sqft $78
MLS Listing ID 10931710
Sold Date 01/19/21
Style Bi-Level
Bedrooms 4
Full Baths 2
Year Built 1993
Annual Tax Amount $3,443
Tax Year 2019
Lot Size 0.290 Acres
Lot Dimensions 12180
Property Description
Hot new completely renovated bi-level 4 bedroom (all on main level) 2 full Bath in Carlock. Unit 5 Schools with lightning speed Fiber Optic internet available through TelStar. Working from home and e-learning will be no problem for this lucky family. The home has had a complete facelift! The kitchen has new white cabinets w/ soft close feature, gorgeous quartz countertops, newer all stainless appliances, new lighting, fans and even outlets have all been updated to the white! The main floor bath was gutted and renovated Nov 2020. Looks like a brand new home! Entire home has been professionally painted in neutral gray tones with white trim. All 4 bedrooms have new carpet just installed Oct 2020. It also features a 3 car garage....unheard of in this area! Lower level has a wood burning fireplace, full bath and also has new lighting, and paint. Lower level Full bath has newer vanity and fresh coat of paint. Home sits on a corner lot on .29 acres with a huge multi-level deck. It even as a working whole house fan! Some additional updates...NEW ROOF & GUTTERS (tear off) 2018, Hot water heater 2019, HVAC 2009. This will not last long. Professional photos being taken Tuesday 11/17.
Location
State IL
County Mc Lean
Community Street Lights, Street Paved
Rooms
Basement None
Interior
Interior Features Wood Laminate Floors, Walk-In Closet(s)
Heating Natural Gas, Forced Air
Cooling Central Air
Fireplaces Number 1
Fireplaces Type Wood Burning
Fireplace Y
Appliance Range, Microwave, Dishwasher, Refrigerator, Dryer, Stainless Steel Appliance(s)
Laundry Gas Dryer Hookup
Exterior
Exterior Feature Deck
Garage Attached
Garage Spaces 3.0
Waterfront false
View Y/N true
Roof Type Asphalt
Building
Lot Description Corner Lot
Story Split Level
Sewer Septic-Private
Water Public
New Construction false
Schools
Elementary Schools Carlock Elementary
Middle Schools Parkside Elementary
High Schools Normal Community West High Schoo
School District 5, 5, 5
Others
HOA Fee Include None
Ownership Fee Simple
Special Listing Condition None
Read Less
Want to know what your home might be worth? Contact us for a FREE valuation!

Our team is ready to help you sell your home for the highest possible price ASAP
© 2024 Listings courtesy of MRED as distributed by MLS GRID. All Rights Reserved.
Bought with Cindy Eckols • RE/MAX Choice






