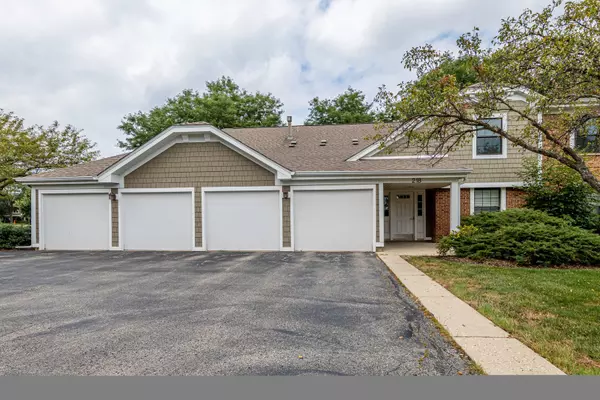$208,000
$209,000
0.5%For more information regarding the value of a property, please contact us for a free consultation.
218 DRIFTWOOD Lane #A1 Schaumburg, IL 60193
3 Beds
2 Baths
1,200 SqFt
Key Details
Sold Price $208,000
Property Type Condo
Sub Type Manor Home/Coach House/Villa
Listing Status Sold
Purchase Type For Sale
Square Footage 1,200 sqft
Price per Sqft $173
Subdivision Lexington Green
MLS Listing ID 10912938
Sold Date 12/02/20
Bedrooms 3
Full Baths 2
HOA Fees $276/mo
Year Built 1978
Annual Tax Amount $4,176
Tax Year 2019
Lot Dimensions COMMON
Property Description
Beautiful views from every room in this rarely available 3-bedroom, 2 bath first floor manor home. Everything has been done and is ready for a new homeowner. Updated eat-in kitchen features white cabinets, quartz countertops and stainless-steel appliances, lots of light and access to your patio with room to grill and entertain. Separate dining room, new bathrooms, new windows, new flooring, and appliances complete the picture. Large living room with gas fireplace overlooks the patio. Primary bedroom with its own bathroom and a walk-in closet. Two other bedrooms are sun-filled and generous in size. Full size laundry room and plenty of storage. Extra deep attached one car garage. End unit located just steps to clubhouse, pool, walking paths and playground area. Pet friendly too. Great Schaumburg location!
Location
State IL
County Cook
Rooms
Basement None
Interior
Interior Features Wood Laminate Floors, First Floor Bedroom, First Floor Laundry, First Floor Full Bath, Laundry Hook-Up in Unit, Storage, Separate Dining Room
Heating Natural Gas, Forced Air
Cooling Central Air
Fireplaces Number 1
Fireplaces Type Gas Log
Fireplace Y
Appliance Range, Microwave, Dishwasher, Refrigerator, Washer, Dryer, Disposal, Stainless Steel Appliance(s), Gas Cooktop
Laundry In Unit
Exterior
Exterior Feature Patio, Storms/Screens, End Unit
Garage Attached
Garage Spaces 1.0
Community Features Park, Party Room, Sundeck, Pool, Patio
Waterfront false
View Y/N true
Roof Type Asphalt
Building
Foundation Concrete Perimeter
Sewer Public Sewer
Water Lake Michigan
New Construction false
Schools
Elementary Schools Adolph Link Elementary School
Middle Schools Margaret Mead Junior High School
High Schools J B Conant High School
School District 54, 54, 211
Others
Pets Allowed Cats OK, Dogs OK
HOA Fee Include Insurance,Clubhouse,Pool,Exterior Maintenance,Lawn Care,Scavenger,Snow Removal
Ownership Condo
Special Listing Condition None
Read Less
Want to know what your home might be worth? Contact us for a FREE valuation!

Our team is ready to help you sell your home for the highest possible price ASAP
© 2024 Listings courtesy of MRED as distributed by MLS GRID. All Rights Reserved.
Bought with Ann Digioia • RE/MAX Suburban






