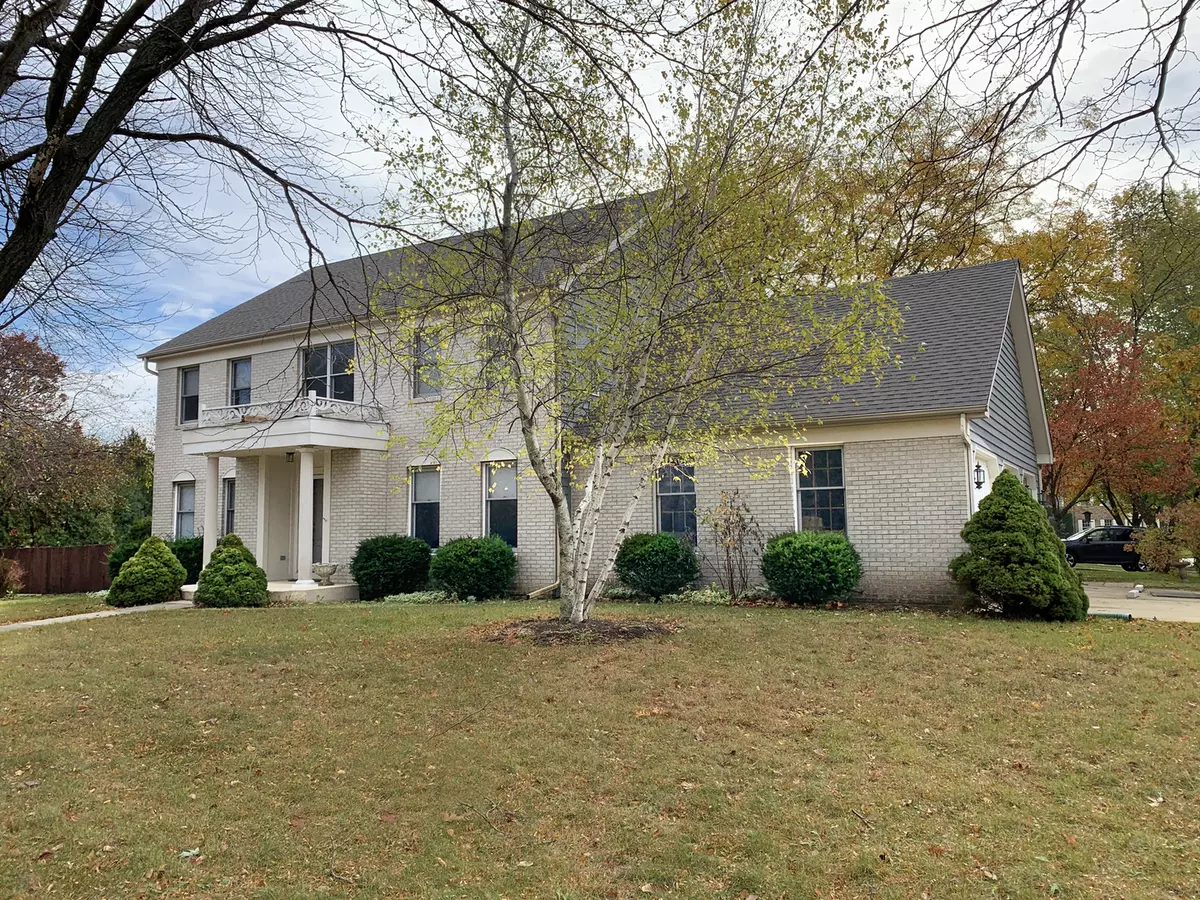$295,000
$305,000
3.3%For more information regarding the value of a property, please contact us for a free consultation.
52 Briargate Circle Sugar Grove, IL 60554
5 Beds
3.5 Baths
2,536 SqFt
Key Details
Sold Price $295,000
Property Type Single Family Home
Sub Type Detached Single
Listing Status Sold
Purchase Type For Sale
Square Footage 2,536 sqft
Price per Sqft $116
Subdivision Prestbury
MLS Listing ID 10915395
Sold Date 01/22/21
Bedrooms 5
Full Baths 3
Half Baths 1
HOA Fees $140/mo
Year Built 1993
Annual Tax Amount $7,762
Tax Year 2019
Lot Size 0.340 Acres
Lot Dimensions 14810
Property Description
Opportunity knocks! Wonderful Prestbury 5 bedroom, 3 1/2 bath, 3/car garage home is ready for a new owner. This one owner home has been loved, but needs some final TLC to make it shine. New carpet and paint throughout the first and second floor really helps get things started. Large living and dining rooms with hardwood flooring flank the entry, and spacious step down family room with fireplace and new carpeting is open the the kitchen with birch cabinets and island. There's a butler's pantry and additional kitchenette with refrigerator and second stove off the kitchen. Second story houses the master suite with large luxury bath, a sitting area/laundry off the master plus 3 additional bedrooms sharing another full bath. The finished basement has a rec room with bar area, 5th bedroom with full bath, and a big storage area. Large 3/car side load garage. Many larger items done: New carpet & paint 2020, New A/C & furnaces (2019/2020), New roof 2019, New water heaters 2019. Sold As-Is.
Location
State IL
County Kane
Community Clubhouse, Park, Pool, Tennis Court(S), Lake, Sidewalks, Street Lights, Street Paved
Rooms
Basement Full
Interior
Interior Features Vaulted/Cathedral Ceilings, Hardwood Floors, Second Floor Laundry, Walk-In Closet(s)
Heating Natural Gas, Forced Air
Cooling Central Air
Fireplaces Number 1
Fireplaces Type Gas Starter
Fireplace Y
Appliance Range, Microwave, Dishwasher, Refrigerator, Washer, Dryer, Disposal
Exterior
Exterior Feature Patio
Garage Attached
Garage Spaces 3.0
Waterfront false
View Y/N true
Roof Type Asphalt
Building
Lot Description Corner Lot, Fenced Yard
Story 2 Stories
Foundation Concrete Perimeter
Sewer Public Sewer
Water Public
New Construction false
Schools
Elementary Schools Fearn Elementary School
Middle Schools Herget Middle School
High Schools West Aurora High School
School District 129, 129, 129
Others
HOA Fee Include Clubhouse,Pool,Scavenger,Lake Rights
Ownership Fee Simple w/ HO Assn.
Special Listing Condition None
Read Less
Want to know what your home might be worth? Contact us for a FREE valuation!

Our team is ready to help you sell your home for the highest possible price ASAP
© 2024 Listings courtesy of MRED as distributed by MLS GRID. All Rights Reserved.
Bought with Marty Dzik • RE/MAX Professionals






