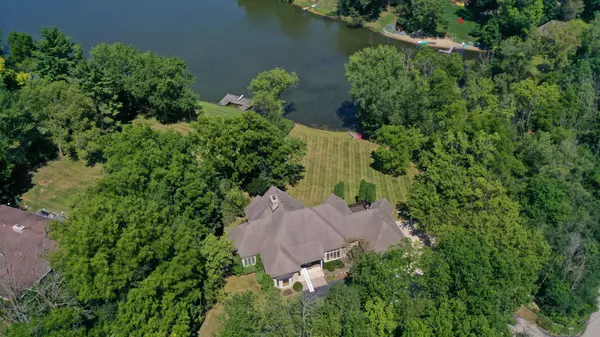$625,000
$649,000
3.7%For more information regarding the value of a property, please contact us for a free consultation.
460 Lake Point Drive Barrington, IL 60010
4 Beds
3.5 Baths
2,979 SqFt
Key Details
Sold Price $625,000
Property Type Single Family Home
Sub Type Detached Single
Listing Status Sold
Purchase Type For Sale
Square Footage 2,979 sqft
Price per Sqft $209
Subdivision Timberlake Estates
MLS Listing ID 10904914
Sold Date 12/11/20
Style Ranch
Bedrooms 4
Full Baths 3
Half Baths 1
HOA Fees $38/ann
Year Built 1996
Annual Tax Amount $16,467
Tax Year 2019
Lot Size 1.221 Acres
Lot Dimensions 1.221
Property Description
Motivated Seller says bring us your offer and then you get to Enjoy the best scenic view of Timber Lake as soon as you walk in the front door of this expansive brick ranch home. The main level is light and airy with massive windows, vaulted ceilings, exposed beams, hardwood floors, ceiling fans, and a desirable open floor plan. The spacious living room features a fireplace, a wall of stacked windows, glass doors to the deck, and is open to the kitchen. The formal dining room has a wall of windows looking out at the pretty front landscape. In the kitchen are abundant cabinets, granite counters, large island, double ovens and a huge vaulted breakfast room with floor-to-ceiling windows overlooking the lake and glass doors accessing the deck. The sunny first floor laundry room has a sink, cabinets & counter, and access the the powder room. There are two big bedrooms on the main level. The primary suite is an oasis of comfort with light-filled bedroom, two huge walk-in closets, private deck, and spa-like bath with two vanities, soaking tub and separate shower. The other main floor bedroom has a beautiful bay window overlooking the front yard and an adjacent full bath. The walk-out basement, remodeled in 2018, gives you another entire level of living space with hardwood flooring, light-filled rooms, and private exterior access. The spacious family room has a bank of glass doors out to the patio and is open to the 2nd kitchen/bar. 2 big bedrooms (one with attached sitting room), ample closets, full bath, office and den (or two more bedrooms!) make this the ideal in-law arrangement. Timber Lake offers outstanding fishing (electric motor only) for bass, northern and pan fish, and has a wonderful beach for you to enjoy. Convenient to all the shopping, dining and entertainment in Lake Zurich and Wauconda, 10 minutes from downtown Barrington. Don't miss this amazing opportunity!
Location
State IL
County Lake
Community Park, Lake, Dock, Water Rights, Street Paved
Rooms
Basement Full, Walkout
Interior
Interior Features Vaulted/Cathedral Ceilings, Hardwood Floors, First Floor Bedroom, In-Law Arrangement, First Floor Laundry, First Floor Full Bath, Walk-In Closet(s)
Heating Natural Gas, Forced Air, Sep Heating Systems - 2+, Zoned
Cooling Central Air
Fireplaces Number 1
Fireplace Y
Appliance Double Oven, Microwave, Dishwasher, Refrigerator, Washer, Dryer, Disposal, Wine Refrigerator, Cooktop
Exterior
Exterior Feature Balcony, Deck, Patio, Porch Screened, Boat Slip
Garage Attached
Garage Spaces 2.0
Waterfront true
View Y/N true
Roof Type Asphalt
Building
Lot Description Beach, Corner Lot, Lake Front, Landscaped, Water Rights, Wooded
Story 1 Story
Foundation Concrete Perimeter
Sewer Septic-Private
Water Private Well
New Construction false
Schools
Elementary Schools North Barrington Elementary Scho
Middle Schools Barrington Middle School-Station
High Schools Barrington High School
School District 220, 220, 220
Others
HOA Fee Include Lake Rights
Ownership Fee Simple w/ HO Assn.
Special Listing Condition None
Read Less
Want to know what your home might be worth? Contact us for a FREE valuation!

Our team is ready to help you sell your home for the highest possible price ASAP
© 2024 Listings courtesy of MRED as distributed by MLS GRID. All Rights Reserved.
Bought with Catherine Devlin • Coldwell Banker Realty






