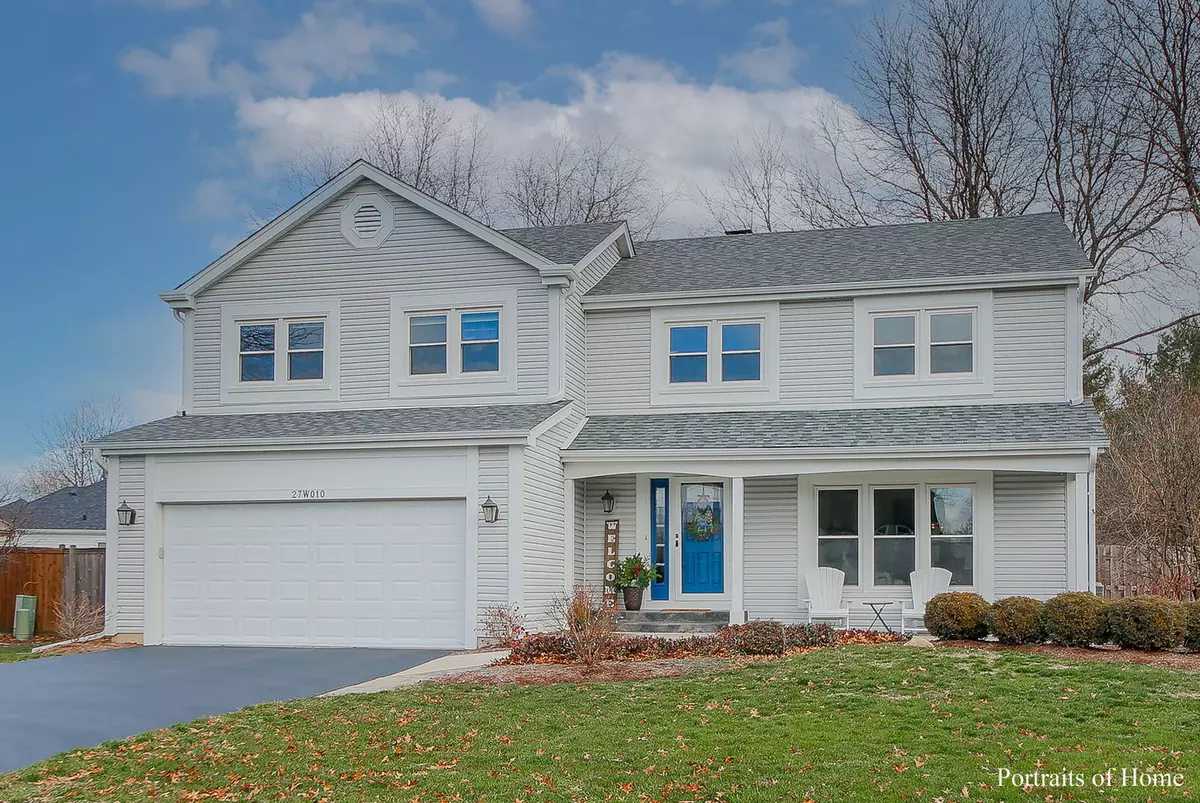$409,900
$409,900
For more information regarding the value of a property, please contact us for a free consultation.
27W010 Tamarack Court Winfield, IL 60190
4 Beds
2.5 Baths
2,128 SqFt
Key Details
Sold Price $409,900
Property Type Single Family Home
Sub Type Detached Single
Listing Status Sold
Purchase Type For Sale
Square Footage 2,128 sqft
Price per Sqft $192
Subdivision Timber Ridge
MLS Listing ID 10942833
Sold Date 01/29/21
Bedrooms 4
Full Baths 2
Half Baths 1
Year Built 1986
Annual Tax Amount $7,754
Tax Year 2019
Lot Size 0.380 Acres
Lot Dimensions 250X144X133X34X19X25
Property Description
Meander up the stamped concrete walkway to the covered front porch, where you can sit and enjoy the outdoors and meet and greet your friends and family. Incredible, 4 bedroom, 2.5 bath home checks all the boxes. Highly-rated Wheaton District 200 schools. Quiet interior cul-de-sac location on appx 1/3 acre lot. Deep, fully-fenced back yard. Wow. Nothing to do but move in and enjoy. Really. New roof on house and shed (2019), new gutters (2019), added attic insulation and attic fan (2018), new master bath (2017), sealed driveway (2020). Painted in today's most popular colors. Foyer with guest coat closet. Hardwood floors on first floor. Updated light fixtures. Anderson windows throughout. White kitchen cabinets, granite countertops and stainless steel appliances. Hardwood floors on main level. The original 1st floor laundry is being used as a pantry but can easily be changed back. All connections still in place. Cozy heated floors in both the beautifully updated hall bath and in the finished basement. The kitchen fully opens to the 2-story family room with a dramatic floor-to-ceiling stone fireplace, which is the focal point of the room. Sliding doors lead to a large composite deck overlooking fully-fenced private yard with huge storage shed. The second floor features 4 spacious bedroom plus a loft which overlooks the family room. The loft can be a great reading area, computer/work/homework space. Each bedrooms offers large double door closets with organizers. Huge master suite with cathedral ceiling, lighted ceiling fan, gorgeous newly remodeled master bath (2017), walk-in closet. The basement is partially finished with large-tiled, heated floor and built-in dry bar with wine rack and granite countertop. The unfinished portion of the basement features tons of storage. Radon mitigation system in place. Cemented crawl space for additional storage.
Location
State IL
County Du Page
Community Park, Tennis Court(S), Curbs, Sidewalks, Street Lights, Street Paved
Rooms
Basement Partial
Interior
Interior Features Vaulted/Cathedral Ceilings, Bar-Dry, Hardwood Floors, Heated Floors, Built-in Features, Walk-In Closet(s), Granite Counters
Heating Natural Gas, Forced Air
Cooling Central Air
Fireplaces Number 1
Fireplaces Type Electric
Fireplace Y
Appliance Range, Microwave, Dishwasher, Refrigerator, Washer, Dryer, Disposal
Laundry Gas Dryer Hookup, In Unit, Multiple Locations, Sink
Exterior
Exterior Feature Deck, Porch, Stamped Concrete Patio
Garage Attached
Garage Spaces 2.0
Waterfront false
View Y/N true
Roof Type Asphalt
Building
Lot Description Cul-De-Sac, Sidewalks
Story 2 Stories
Sewer Public Sewer
Water Lake Michigan
New Construction false
Schools
Elementary Schools Pleasant Hill Elementary School
Middle Schools Monroe Middle School
High Schools Wheaton North High School
School District 200, 200, 200
Others
HOA Fee Include None
Ownership Fee Simple
Special Listing Condition None
Read Less
Want to know what your home might be worth? Contact us for a FREE valuation!

Our team is ready to help you sell your home for the highest possible price ASAP
© 2024 Listings courtesy of MRED as distributed by MLS GRID. All Rights Reserved.
Bought with Michael Godziszewski • Berkshire Hathaway HomeServices Starck Real Estate






