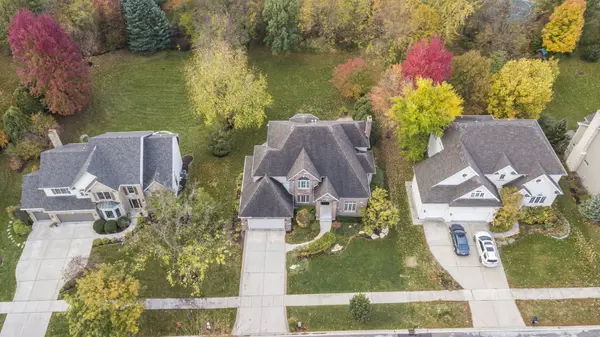$405,000
$410,000
1.2%For more information regarding the value of a property, please contact us for a free consultation.
777 Wild Ginger Road Sugar Grove, IL 60554
4 Beds
3.5 Baths
3,571 SqFt
Key Details
Sold Price $405,000
Property Type Single Family Home
Sub Type Detached Single
Listing Status Sold
Purchase Type For Sale
Square Footage 3,571 sqft
Price per Sqft $113
Subdivision Black Walnut Trails
MLS Listing ID 10913354
Sold Date 11/30/20
Bedrooms 4
Full Baths 3
Half Baths 1
HOA Fees $33/ann
Year Built 2000
Annual Tax Amount $13,440
Tax Year 2019
Lot Size 0.390 Acres
Lot Dimensions 17012
Property Description
This masterpiece of a home is nestled on a fabulous Black Walnut Trails lot with majestic mature trees and decorated beautifully in today's popular colors! Impressive 2 story foyer welcomes you to an impeccable floor plan. Living Room features transom windows, new carpet, crown molding and fresh paint. Formal Dining Room has gorgeous inlayed hardwood flooring, triple crown molding and stunning tray ceiling. Cooks dream kitchen boasts newer Bosch stainless steel appliances, large kitchen island w/breakfast bar, pantry, stunning backsplash and panoramic eat in area. Open floor concept delivers with Family Room with picture window and gas fireplace. Versatile conveniently located home office with coffered ceiling could also be used as a private reading/elearning room. Master suite has an abundance of closets, elegant tray ceiling and new carpet & paint. Master bath has step up whirlpool, separate shower, 2 sinks and plenty of cabinets. 2nd bedroom is a guest suite with private bath. 3rd & 4th bedrooms have a jack n jill bathroom. All bedrooms are generous in size. Calling all golf enthusiast! Sellers are leaving their golf simulator which includes the projector, screen, golf green/tee and computer equipment. The backyard is ready for entertainment! Extra large brick paver patio, plumbing already installed for hot tub and so many mature trees for shade that will be the gathering place for summer BBQ's. This home is a true gem and will not disappoint.
Location
State IL
County Kane
Community Park, Lake, Curbs, Street Lights, Street Paved
Rooms
Basement Full
Interior
Interior Features Hardwood Floors, First Floor Laundry, Walk-In Closet(s), Ceiling - 9 Foot, Coffered Ceiling(s), Granite Counters, Separate Dining Room
Heating Natural Gas, Forced Air, Sep Heating Systems - 2+
Cooling Central Air
Fireplaces Number 1
Fireplaces Type Gas Log, Gas Starter
Fireplace Y
Appliance Double Oven, Microwave, Dishwasher, Refrigerator, Washer, Dryer, Disposal, Stainless Steel Appliance(s), Water Softener Owned
Laundry Gas Dryer Hookup, In Unit, Sink
Exterior
Exterior Feature Patio, Brick Paver Patio, Invisible Fence
Garage Attached
Garage Spaces 2.5
Waterfront false
View Y/N true
Roof Type Asphalt
Building
Lot Description Mature Trees
Story 2 Stories
Foundation Concrete Perimeter
Sewer Public Sewer
Water Public
New Construction false
Schools
Elementary Schools Mcdole Elementary School
Middle Schools Harter Middle School
High Schools Kaneland High School
School District 302, 302, 302
Others
HOA Fee Include Insurance
Ownership Fee Simple w/ HO Assn.
Special Listing Condition None
Read Less
Want to know what your home might be worth? Contact us for a FREE valuation!

Our team is ready to help you sell your home for the highest possible price ASAP
© 2024 Listings courtesy of MRED as distributed by MLS GRID. All Rights Reserved.
Bought with Sylwia Baker • Infinity Real Estate






