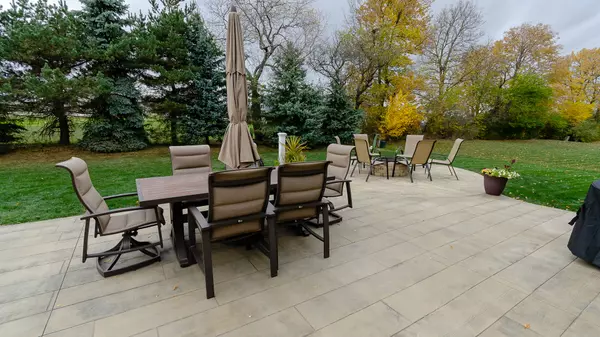$380,000
$404,900
6.1%For more information regarding the value of a property, please contact us for a free consultation.
22456 Parkview Lane Frankfort, IL 60423
3 Beds
2.5 Baths
2,317 SqFt
Key Details
Sold Price $380,000
Property Type Single Family Home
Sub Type Detached Single
Listing Status Sold
Purchase Type For Sale
Square Footage 2,317 sqft
Price per Sqft $164
Subdivision Lakeview Estates
MLS Listing ID 10913611
Sold Date 01/22/21
Style Ranch
Bedrooms 3
Full Baths 2
Half Baths 1
HOA Fees $12/ann
Year Built 2003
Annual Tax Amount $9,402
Tax Year 2019
Lot Size 0.350 Acres
Lot Dimensions 100 X 150
Property Description
All brick, sprawling ranch home on beautifully landscaped lot, with perennials for all seasons. Spacious exterior entertaining on stamped concrete patio with built in fire pit. Interior has a warm and inviting open floor plan with vaulted ceilings, floor to ceiling brick fireplace and gleaming oak hardwood floors throughout great room, kitchen, dining room and foyer. Kitchen has table area and breakfast bar, solid surface counters, all LG stainless appliances including wine cooler. Master bedroom ensuite, walk in closet and full bath. Separate from two additional bedrooms and full bath. This home has so many upgrades including 2020 - hot water heater. 2019 - roof, gutters, insulation, all carpet, whole house paint, hardwood floors refinished, ceiling fans, updated lighting, switches, fans and exterior lights, stamped concrete patio, poured concrete flower bed edging. 2018 - furnace, w humidifier, AC, smart thermostat, watch dog battery backup sump pump w wifi, kitchen LG appliances, reverse osmosis water filter, brick paver front sidewalk, garage door opener w myQ technology. Custom window treatments through out home. Come take a look, you won't be disappointed.
Location
State IL
County Will
Community Park, Curbs, Sidewalks, Street Lights, Street Paved
Rooms
Basement Partial
Interior
Interior Features Vaulted/Cathedral Ceilings, Bar-Wet, Hardwood Floors, First Floor Bedroom, First Floor Laundry, First Floor Full Bath, Walk-In Closet(s), Open Floorplan, Separate Dining Room
Heating Natural Gas, Forced Air
Cooling Central Air
Fireplaces Number 1
Fireplaces Type Wood Burning, Gas Starter
Fireplace Y
Appliance Range, Microwave, Dishwasher, Refrigerator, Washer, Dryer, Stainless Steel Appliance(s), Wine Refrigerator
Laundry Gas Dryer Hookup, In Unit, Sink
Exterior
Exterior Feature Stamped Concrete Patio, Storms/Screens, Fire Pit
Garage Attached
Garage Spaces 3.0
Waterfront false
View Y/N true
Roof Type Asphalt
Building
Story 1 Story
Foundation Concrete Perimeter
Sewer Public Sewer
Water Public
New Construction false
Schools
Elementary Schools Grand Prairie Elementary School
Middle Schools Hickory Creek Middle School
High Schools Lincoln-Way East High School
School District 157C, 157C, 210
Others
HOA Fee Include None
Ownership Fee Simple
Special Listing Condition None
Read Less
Want to know what your home might be worth? Contact us for a FREE valuation!

Our team is ready to help you sell your home for the highest possible price ASAP
© 2024 Listings courtesy of MRED as distributed by MLS GRID. All Rights Reserved.
Bought with Tiauna Williams • Baird & Warner






