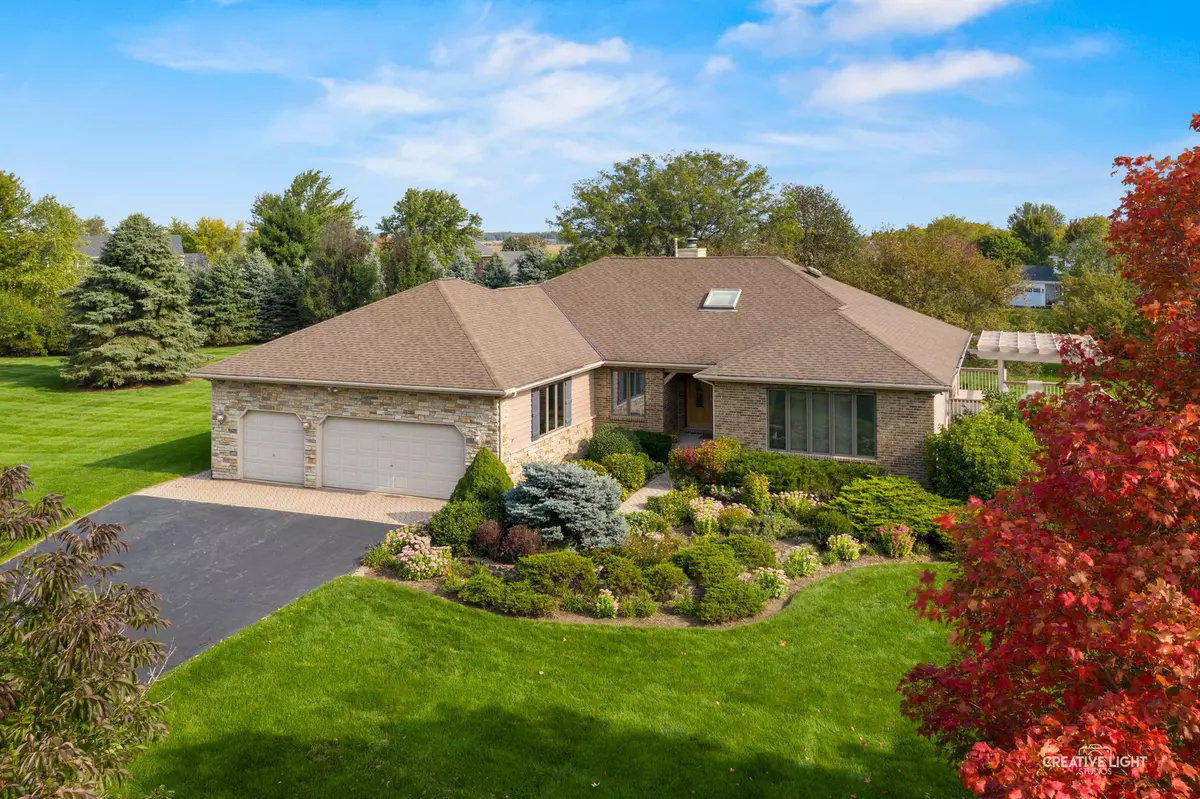$402,000
$409,000
1.7%For more information regarding the value of a property, please contact us for a free consultation.
6N393 Prairie Valley Drive St. Charles, IL 60175
3 Beds
2.5 Baths
2,554 SqFt
Key Details
Sold Price $402,000
Property Type Single Family Home
Sub Type Detached Single
Listing Status Sold
Purchase Type For Sale
Square Footage 2,554 sqft
Price per Sqft $157
Subdivision Prairie Creek
MLS Listing ID 10913133
Sold Date 01/15/21
Style Ranch
Bedrooms 3
Full Baths 2
Half Baths 1
Year Built 1991
Annual Tax Amount $10,730
Tax Year 2019
Lot Size 1.680 Acres
Lot Dimensions 296 X 293
Property Description
1.68 acres of plush tree lined landscaping welcomes you to this coveted 3 Bedroom Ranch. Rich in Architectural Details. Welcoming brick walkway to vaulted Foyer with a skylight. Sun drenched Living and Dining room with an abundance of windows. Updated Country Kitchen with a huge walk-in pantry, instant hot water, reverse osmosis, new backsplash, Corian countertop and sink, granite on island, plate shelf and sliding doors that lead to a wraparound Trex deck. Family room with vaulted ceilings with twin skylights/blinds, wainscotting, beautiful wide millwork, built in book cases, stone floor-to-ceiling Fireplace with gas logs, extended opening to full view of stairway to the basement, new ceiling fan, recessed lighting and Doors that lead to a wraparound composite Trex deck which includes a natural Gas line. The master Bedroom suite has a double door entrance, walk-in closet and trayed ceiling. Completely gutted master Bathroom with double sink and custom vanity, Whirlpool Tub, European walk-in shower, private toilet area, skylight and linen closet. The 2nd Bedroom has a large 2 door closet, ceiling fan and a private entrance to full Bathroom. This Bathroom has a large double sink, linen closet and a new jet tub bath and shower. The 3rd Bedroom is currently used as an office, has a double door entrance, hardwood floors and a large closet with built ins. The Hall has another 1/2 Bathroom and two linen closets. The well-lit mudroom has built-ins, a laundry sink with a cover for folding, a Washer and Dryer and has an opening to the full Bathroom. Wonderful 3 car garage - owner has built a ramp for the stair has its own exterior entrance. Open Concept home. Newer 3.5" custom Hickory floors in Kitchen and Family Room and treads to basement. Basement is fully studded and insulated and ready to be built out. Owner used as a workshop. Owner finished the cement crawl space. Whole house fan. 9' ceilings. 6 panel doors. So many details. Country living yet everything within 10 minutes including shopping, Elburn Metra train.
Location
State IL
County Kane
Community Park, Street Paved
Rooms
Basement Partial
Interior
Interior Features Vaulted/Cathedral Ceilings, Skylight(s), Hardwood Floors, First Floor Bedroom, First Floor Laundry, First Floor Full Bath, Built-in Features, Walk-In Closet(s), Bookcases, Ceiling - 10 Foot, Center Hall Plan, Ceilings - 9 Foot, Coffered Ceiling(s), Beamed Ceilings, Open Floorplan, Some Carpeting, Special Millwork, Some Window Treatmnt, Hallways - 42 Inch, Some Wood Floors, Dining Combo, Drapes/Blinds, Granite Counters
Heating Natural Gas, Forced Air
Cooling Central Air
Fireplaces Number 1
Fireplaces Type Wood Burning, Gas Log, Gas Starter
Fireplace Y
Appliance Range, Microwave, Dishwasher, Refrigerator, Washer, Dryer, Range Hood
Exterior
Exterior Feature Deck, Storms/Screens
Garage Attached
Garage Spaces 3.5
Waterfront false
View Y/N true
Roof Type Asphalt
Building
Lot Description Corner Lot, Wooded, Mature Trees
Story 1 Story
Foundation Concrete Perimeter
Sewer Septic-Private
Water Private Well
New Construction false
Schools
Elementary Schools Lily Lake Grade School
Middle Schools Central Middle School
High Schools Central High School
School District 301, 301, 301
Others
HOA Fee Include None
Ownership Fee Simple
Special Listing Condition None
Read Less
Want to know what your home might be worth? Contact us for a FREE valuation!

Our team is ready to help you sell your home for the highest possible price ASAP
© 2024 Listings courtesy of MRED as distributed by MLS GRID. All Rights Reserved.
Bought with Mauro Lopez • Century 21 Affiliated - Aurora


