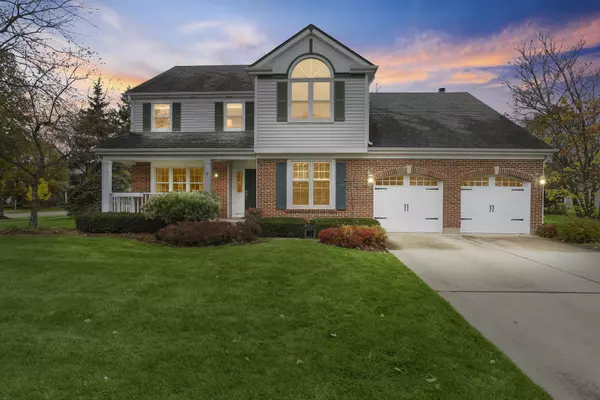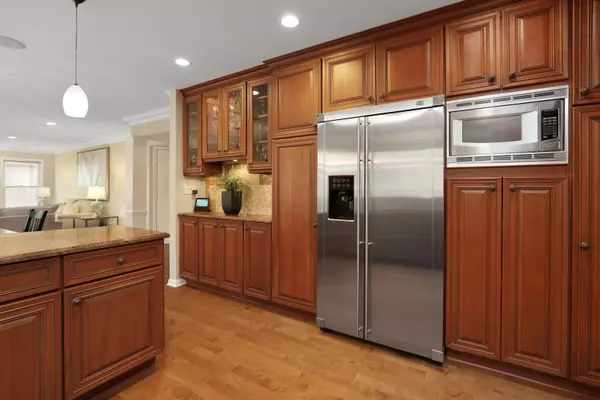$525,000
$549,000
4.4%For more information regarding the value of a property, please contact us for a free consultation.
200 Pinyon Pine N Court Buffalo Grove, IL 60089
5 Beds
3.5 Baths
2,758 SqFt
Key Details
Sold Price $525,000
Property Type Single Family Home
Sub Type Detached Single
Listing Status Sold
Purchase Type For Sale
Square Footage 2,758 sqft
Price per Sqft $190
Subdivision Doubletree
MLS Listing ID 10827088
Sold Date 01/08/21
Style Colonial
Bedrooms 5
Full Baths 3
Half Baths 1
Year Built 1991
Annual Tax Amount $15,241
Tax Year 2019
Lot Size 0.423 Acres
Lot Dimensions 18430
Property Description
Rarely available east-facing Doubletree home filled with natural light! Striking custom crown molding millwork detail, gleaming hardwood floors, and neutral paint tones throughout! The foyer graciously welcomes you into the bright living room with a wall of windows. Stately architectural columns define the living and separate dining spaces. Host your next dinner party in this exquisite dining room with a beautiful bay window. Cook like a pro in this well-equipped kitchen boasting custom cabinetry, tile backsplash, gorgeous granite counters, high end stainless steel appliances (including Wolf oven/range & double drawer dishwasher), and a statement-making hammered copper farm sink. Enjoy casual dining at the breakfast bar or spacious eating area. Gather in the warm family room with gas fireplace, marble tile surround, and beautiful custom wood mantle. Work from home or create a virtual learning center in the main level home office, or easily convert to a 6th bedroom! Upstairs, retire to the master suite featuring his & hers closets and a spacious ensuite bath with two large picture windows, a luxurious soaking tub, separate shower, and dual vanity. Four additional bedrooms with ample closet space, two of which feature soaring vaulted ceilings, share a hallway full bath with new vanity and a tile shower/tub. Relax and entertain in the finished basement featuring a recreation room, full bathroom with separate shower, workshop, and laundry/utility room. So much space to enjoy inside and out, including the inviting front porch and the expansive brick paver patio overlooking this professionally landscaped .4 acre corner lot. Enjoy all that Buffalo Grove has to offer including top-rated schools featuring Stevenson High School, parks, shopping, dining, Metra, and so much more!
Location
State IL
County Lake
Community Park, Curbs, Sidewalks, Street Lights, Street Paved
Rooms
Basement Full
Interior
Interior Features Vaulted/Cathedral Ceilings, Hardwood Floors, Wood Laminate Floors, Walk-In Closet(s), Granite Counters, Separate Dining Room
Heating Natural Gas, Forced Air
Cooling Central Air
Fireplaces Number 1
Fireplaces Type Gas Log, Gas Starter
Fireplace Y
Laundry In Unit, Sink
Exterior
Exterior Feature Porch, Brick Paver Patio, Storms/Screens
Garage Attached
Garage Spaces 2.0
Waterfront false
View Y/N true
Roof Type Asphalt
Building
Lot Description Corner Lot, Cul-De-Sac, Landscaped, Mature Trees, Garden
Story 2 Stories
Foundation Concrete Perimeter
Sewer Public Sewer
Water Lake Michigan, Public
New Construction false
Schools
Elementary Schools Half Day School
Middle Schools Daniel Wright Junior High School
High Schools Adlai E Stevenson High School
School District 103, 103, 125
Others
HOA Fee Include None
Ownership Fee Simple
Special Listing Condition None
Read Less
Want to know what your home might be worth? Contact us for a FREE valuation!

Our team is ready to help you sell your home for the highest possible price ASAP
© 2024 Listings courtesy of MRED as distributed by MLS GRID. All Rights Reserved.
Bought with Jane Lee • RE/MAX Top Performers






