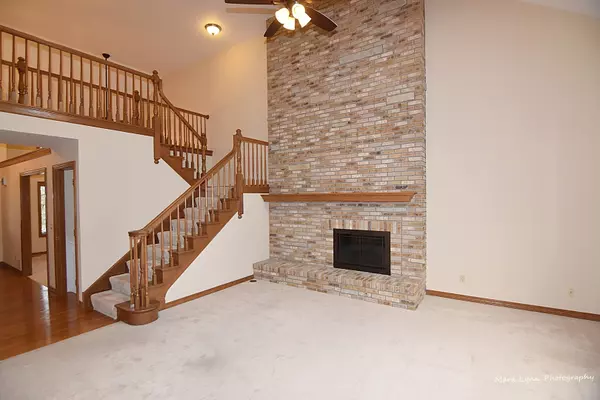$287,200
$289,900
0.9%For more information regarding the value of a property, please contact us for a free consultation.
705 Manor Hill Place Sugar Grove, IL 60554
3 Beds
2.5 Baths
2,675 SqFt
Key Details
Sold Price $287,200
Property Type Condo
Sub Type 1/2 Duplex,Townhouse-2 Story
Listing Status Sold
Purchase Type For Sale
Square Footage 2,675 sqft
Price per Sqft $107
Subdivision Prestbury
MLS Listing ID 10954325
Sold Date 01/29/21
Bedrooms 3
Full Baths 2
Half Baths 1
HOA Fees $281/mo
Year Built 1992
Annual Tax Amount $8,183
Tax Year 2019
Lot Dimensions 49X74X45X70
Property Description
A spacious entry with its warm hardwood floor invites you into this quality-built town-home/duplex on Manor Hill Place of Prestbury. An attractive two-story family room with natural light flowing through features a floor to ceiling brick gas log fireplace to cozy up to on those chilly mornings or evenings. The warm hardwood floors continue into the kitchen which features granite counters, an abundance of cabinetry, stainless steel appliances, a breakfast bar and an adjoining breakfast nook. The basement rec room/family room provides the perfect spot for entertaining or watching TV. No need to worry about mowing, raking the leaves or shoveling snow. This spacious town-home offers maintenance free living with all the outside maintenance being taken care of for you. Located in the highly desirable prestigious Prestbury community allows you to enjoy all of the amenities Prestbury offers...parks, walking trails, community pool and more. You'll also have quick access to Metra, shopping and expressways (I88). This town-home is ready and waiting for your personal touches to make it your home. Stop by and see all this lovely home has to offer. Don't let this gem get away.
Location
State IL
County Kane
Rooms
Basement Full, English
Interior
Interior Features Vaulted/Cathedral Ceilings, Skylight(s), Bar-Dry, Hardwood Floors, Storage, Walk-In Closet(s)
Heating Natural Gas
Cooling Central Air
Fireplaces Number 1
Fireplaces Type Gas Log
Fireplace Y
Appliance Range, Microwave, Dishwasher, Refrigerator, Washer, Dryer, Disposal, Stainless Steel Appliance(s)
Laundry Gas Dryer Hookup, In Unit, Sink
Exterior
Exterior Feature Deck, Porch, Storms/Screens, End Unit, Cable Access
Garage Attached
Garage Spaces 2.0
Waterfront false
View Y/N true
Roof Type Asphalt
Building
Lot Description Common Grounds, Nature Preserve Adjacent, Landscaped, Mature Trees
Foundation Concrete Perimeter
Sewer Public Sewer
Water Public
New Construction false
Schools
Elementary Schools Fearn Elementary School
Middle Schools Herget Middle School
High Schools West Aurora High School
School District 129, 129, 129
Others
Pets Allowed Cats OK, Dogs OK, Number Limit
HOA Fee Include Clubhouse,Pool,Exterior Maintenance,Lawn Care,Scavenger,Snow Removal,Lake Rights
Ownership Fee Simple w/ HO Assn.
Special Listing Condition Home Warranty
Read Less
Want to know what your home might be worth? Contact us for a FREE valuation!

Our team is ready to help you sell your home for the highest possible price ASAP
© 2024 Listings courtesy of MRED as distributed by MLS GRID. All Rights Reserved.
Bought with Diane Oros • Pilmer Real Estate, Inc






