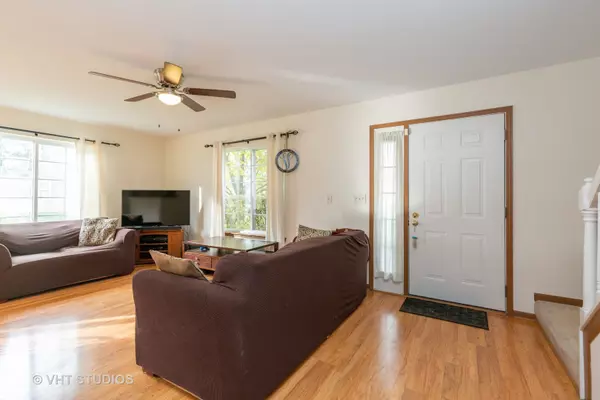$155,000
$155,000
For more information regarding the value of a property, please contact us for a free consultation.
694 Fieldcrest Drive #A South Elgin, IL 60177
2 Beds
1.5 Baths
1,152 SqFt
Key Details
Sold Price $155,000
Property Type Condo
Sub Type Condo
Listing Status Sold
Purchase Type For Sale
Square Footage 1,152 sqft
Price per Sqft $134
Subdivision Heartland Meadows
MLS Listing ID 10921511
Sold Date 12/15/20
Bedrooms 2
Full Baths 1
Half Baths 1
HOA Fees $132/mo
Year Built 1995
Annual Tax Amount $3,056
Tax Year 2019
Lot Dimensions COMMON
Property Description
Looking for a starter home in a well-established neighborhood and within walking distance to the elementary school? Well, stop the car here for this gorgeous home with so many updates! Let's start with the private entrance on this lovely townhome! When you walk in, you'll be greeted with the spacious family room that's open to the kitchen and eating area! Solid laminate flooring graces the entire main floor. The brightly updated kitchen has newly painted cabinets, in today's contemporary colors, and brand new countertops! What a gorgeous space! The pantry is perfect for extra storage! The eating area will fit a full size table and chairs! And the patio off the eating area is perfect for grilling and extends your entertaining space! The half bath on the main floor has freshly painted cabinets and brand new floors! Walk upstairs to the 2nd floor where you'll find 2 spacious bedrooms and a full bath! The Master Bedroom will easily fit a king sized bed and has a large walk-in closet! The second bedroom is also sizeable with its own large reach-in closet! The full bath has freshly painted cabinets and brand new floors! The 2nd floor laundry makes washing a breeze! And the walk-up attic offers you TONS of storage!!! Top all that off with a spacious 2 car garage! With a great location and close to shopping, schools and transportation, this won't last long! COME TODAY!
Location
State IL
County Kane
Rooms
Basement None
Interior
Interior Features Wood Laminate Floors
Heating Natural Gas, Forced Air
Cooling Central Air
Fireplace Y
Appliance Range, Microwave, Dishwasher, Refrigerator, Washer, Dryer, Disposal
Laundry Gas Dryer Hookup, In Unit, Laundry Closet
Exterior
Exterior Feature Patio
Garage Attached
Garage Spaces 2.0
Waterfront false
View Y/N true
Roof Type Asphalt
Building
Foundation Concrete Perimeter
Sewer Public Sewer
Water Public
New Construction false
Schools
Elementary Schools Fox Meadow Elementary School
Middle Schools Kenyon Woods Middle School
High Schools South Elgin High School
School District 46, 46, 46
Others
Pets Allowed Cats OK, Dogs OK
HOA Fee Include Insurance,Exterior Maintenance,Lawn Care,Snow Removal
Ownership Condo
Special Listing Condition None
Read Less
Want to know what your home might be worth? Contact us for a FREE valuation!

Our team is ready to help you sell your home for the highest possible price ASAP
© 2024 Listings courtesy of MRED as distributed by MLS GRID. All Rights Reserved.
Bought with Robert Schrempf • American Homes Real Estate Corp.






