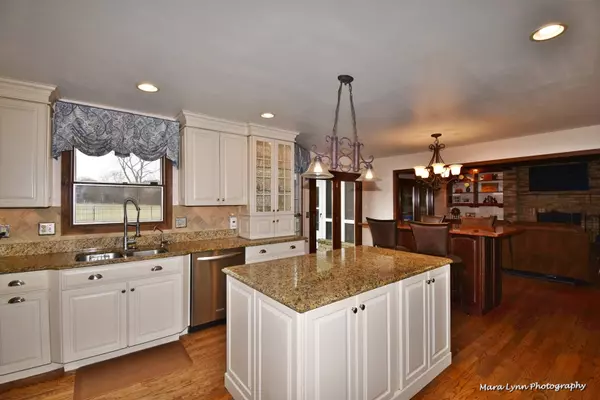$572,000
$589,900
3.0%For more information regarding the value of a property, please contact us for a free consultation.
38W028 Tanglewood Drive Batavia, IL 60510
4 Beds
3 Baths
3,204 SqFt
Key Details
Sold Price $572,000
Property Type Single Family Home
Sub Type Detached Single
Listing Status Sold
Purchase Type For Sale
Square Footage 3,204 sqft
Price per Sqft $178
Subdivision Tanglewood
MLS Listing ID 10960788
Sold Date 03/19/21
Style Georgian
Bedrooms 4
Full Baths 3
Year Built 1990
Annual Tax Amount $13,513
Tax Year 2019
Lot Size 2.500 Acres
Lot Dimensions 464X389
Property Description
Here is the home you've been waiting for. Beautiful Georgian has a four car garage on two and a half acres with in-ground pool and a private walking path around the yard. This beautiful home has four bedrooms with the possibility of a fifth or in-law on the first floor with full bath. Hardwood floors throughout first and second floors. Beautiful rebuilt screen porch off the family room with breathtaking views of the yard and pool. The master bedroom has volume ceiling, spacious walk in closet, and bath that has been totally remodeled with dual sinks and separate shower. Gourmet kitchen has a professional grade Viking double oven, stainless appliances, granite counters and new french door. See additional information for a list of recent improvements. Full basement ready for your finishing.
Location
State IL
County Kane
Rooms
Basement Full
Interior
Interior Features Vaulted/Cathedral Ceilings, Hardwood Floors, First Floor Bedroom, In-Law Arrangement, First Floor Laundry, Built-in Features, Walk-In Closet(s), Bookcases, Some Window Treatmnt, Granite Counters, Separate Dining Room
Heating Natural Gas, Forced Air
Cooling Central Air
Fireplaces Number 1
Fireplaces Type Wood Burning
Fireplace Y
Appliance Range, Microwave, Dishwasher, Refrigerator, Washer, Dryer
Laundry In Unit
Exterior
Exterior Feature Patio, In Ground Pool, Storms/Screens
Garage Attached
Garage Spaces 4.0
Pool in ground pool
Waterfront false
View Y/N true
Roof Type Asphalt
Building
Lot Description Partial Fencing
Story 2 Stories
Foundation Concrete Perimeter
Sewer Septic-Private
Water Private Well
New Construction false
Schools
School District 101, 101, 101
Others
HOA Fee Include None
Ownership Fee Simple
Special Listing Condition None
Read Less
Want to know what your home might be worth? Contact us for a FREE valuation!

Our team is ready to help you sell your home for the highest possible price ASAP
© 2024 Listings courtesy of MRED as distributed by MLS GRID. All Rights Reserved.
Bought with Marianne Rogers • Keller Williams Inspire - Geneva






