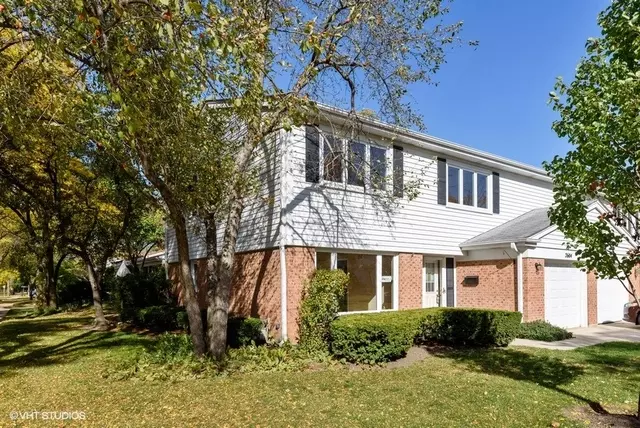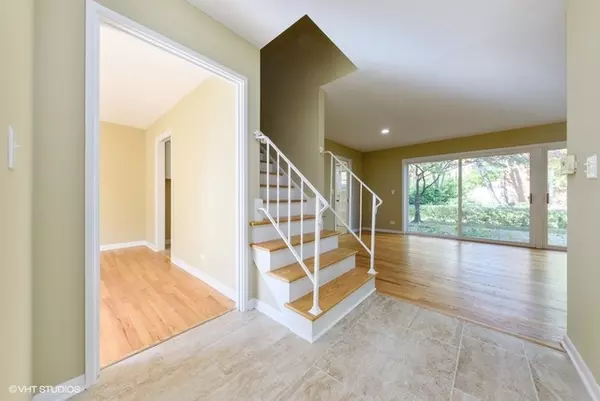$301,500
$299,900
0.5%For more information regarding the value of a property, please contact us for a free consultation.
2604 E Bel Aire Drive Arlington Heights, IL 60004
3 Beds
2.5 Baths
1,785 SqFt
Key Details
Sold Price $301,500
Property Type Townhouse
Sub Type Townhouse-2 Story
Listing Status Sold
Purchase Type For Sale
Square Footage 1,785 sqft
Price per Sqft $168
Subdivision Regent Park
MLS Listing ID 10926116
Sold Date 03/15/21
Bedrooms 3
Full Baths 2
Half Baths 1
HOA Fees $163/mo
Year Built 1967
Annual Tax Amount $6,412
Tax Year 2019
Lot Dimensions 50 X 90
Property Description
Just redone! Great 2 story, 3 bedroom 2.1 bath, end unit Townhome located in Regent Park with a Great Subdivision & location!. Unit features; Newly tiled entry, Large living room w/ hardwood floors, and fireplace. Sliding patio doors over looking your private patio, Nicely redone eat in kitchen with w/ new white cabinets, SS appliances, granite counters tops, and newly tiled floor. Right next to formal dining room also w/ hardwood floors. Upstairs there are three generously sized bedrooms, and two full baths. Nice sized master suite with double closets & full bath, Newly refinished Oak floors through-out second floor also! Full clean basement with laundry. End unit has the feel of a single family home. Close to great schools, Randhurst Village, Mariano's, restaurants, theaters and shopping. Improvements include, fresh paint, all new kitchen, all 3 baths are redone, electric upgrades including a new CB panel, and lighting! Subdivision has a small Lake, Pool & Tennis courts! MULTIPLE OFFERS Multiple Offer Deadline - Jan 27, 2021, 10:55:00 AM (CST)
Location
State IL
County Cook
Rooms
Basement Full
Interior
Interior Features Hardwood Floors, Laundry Hook-Up in Unit, Granite Counters, Separate Dining Room, Some Storm Doors
Heating Natural Gas, Forced Air
Cooling Central Air
Fireplaces Number 1
Fireplace Y
Appliance Range, Microwave, Dishwasher
Exterior
Exterior Feature Patio, Storms/Screens, End Unit
Garage Attached
Garage Spaces 1.0
Community Features Pool, Tennis Court(s)
Waterfront false
View Y/N true
Roof Type Asphalt
Building
Lot Description Corner Lot
Foundation Concrete Perimeter
Sewer Public Sewer
Water Public
New Construction false
Schools
Elementary Schools Dryden Elementary School
Middle Schools South Middle School
High Schools Prospect High School
School District 25, 25, 214
Others
Pets Allowed Cats OK, Dogs OK
HOA Fee Include Insurance,Pool,Lawn Care,Snow Removal
Ownership Fee Simple w/ HO Assn.
Special Listing Condition REO/Lender Owned
Read Less
Want to know what your home might be worth? Contact us for a FREE valuation!

Our team is ready to help you sell your home for the highest possible price ASAP
© 2024 Listings courtesy of MRED as distributed by MLS GRID. All Rights Reserved.
Bought with Salvatore Fragale • Salvatore Fragale






