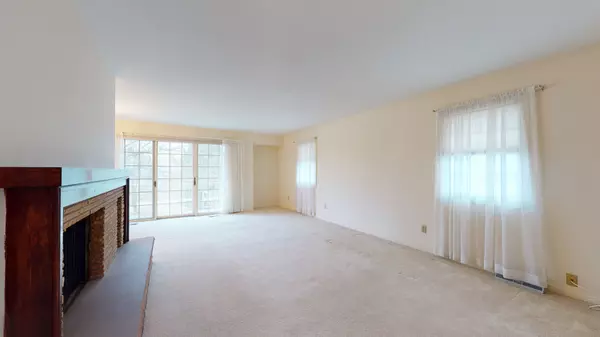$114,000
$116,900
2.5%For more information regarding the value of a property, please contact us for a free consultation.
910 Lincolnshire Drive #304 Champaign, IL 61821
3 Beds
2 Baths
1,310 SqFt
Key Details
Sold Price $114,000
Property Type Condo
Sub Type Condo
Listing Status Sold
Purchase Type For Sale
Square Footage 1,310 sqft
Price per Sqft $87
MLS Listing ID 10959778
Sold Date 05/04/21
Bedrooms 3
Full Baths 2
HOA Fees $219/mo
Year Built 1972
Annual Tax Amount $2,551
Tax Year 2019
Lot Dimensions CONDO
Property Description
You deserve the best and this classic 910 Lincolnshire condo features an attractive brick exterior and one of the largest units in the building that combines great location, great condition at a great price. This 1300+ square foot unit features a large L-shaped living/dining room that will warm you with the stone accented gas fireplace. You can also expand your entertaining onto the outside balcony space large enough to stretch out and relax. The modern kitchen features updated quartz counter tops, Amish slow close cabinets and all stainless steel appliances. The main bathroom and en suite have both been updated with newer vanities, toilets and tiled showers. For your peace of mind and comfort, this property has been updated with Pella windows throughout , a new roof in 2020, custom blinds that include darkening blinds in the bedrooms and fresh paint throughout. The monthly fees cover the common insurance, exterior maintenance, garbage pickup, lawn care, and snow removal. Additional amenities include basement storage and covered parking. Take the 3D Tour and view the HD Photo gallery.
Location
State IL
County Champaign
Rooms
Basement None
Interior
Interior Features First Floor Bedroom, First Floor Full Bath
Heating Natural Gas
Cooling Central Air
Fireplaces Number 1
Fireplaces Type Gas Log
Fireplace Y
Appliance Range, Microwave, Dishwasher, Refrigerator, Washer, Dryer
Exterior
Community Features Elevator(s)
Waterfront false
View Y/N true
Roof Type Asphalt
Building
Sewer Public Sewer
Water Public
New Construction false
Schools
Elementary Schools Unit 4 Of Choice
Middle Schools Jefferson Middle School
High Schools Central High School
School District 4, 4, 4
Others
Pets Allowed No
HOA Fee Include Insurance,Exterior Maintenance,Lawn Care,Snow Removal,Other
Ownership Condo
Special Listing Condition None
Read Less
Want to know what your home might be worth? Contact us for a FREE valuation!

Our team is ready to help you sell your home for the highest possible price ASAP
© 2024 Listings courtesy of MRED as distributed by MLS GRID. All Rights Reserved.
Bought with Ryan Dallas • RYAN DALLAS REAL ESTATE






