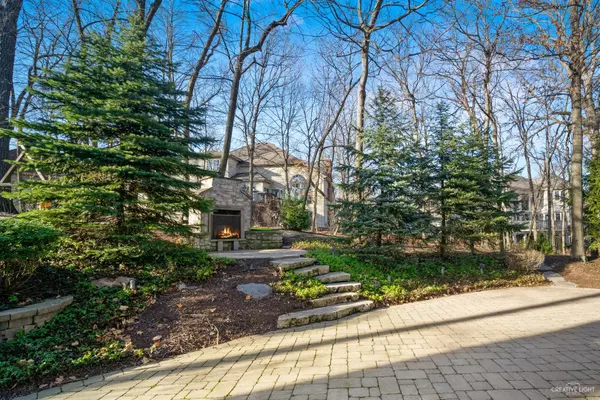$529,900
$529,900
For more information regarding the value of a property, please contact us for a free consultation.
431 York Street Bolingbrook, IL 60440
4 Beds
4.5 Baths
3,801 SqFt
Key Details
Sold Price $529,900
Property Type Single Family Home
Sub Type Detached Single
Listing Status Sold
Purchase Type For Sale
Square Footage 3,801 sqft
Price per Sqft $139
Subdivision Riverwoods
MLS Listing ID 10959369
Sold Date 03/08/21
Bedrooms 4
Full Baths 4
Half Baths 1
HOA Fees $35/ann
Year Built 2004
Annual Tax Amount $15,122
Tax Year 2019
Lot Size 0.320 Acres
Lot Dimensions 90 X 155
Property Description
Located on a secluded home site in River Woods Estates, this 3800 sf home is sure to please! Featuring an open concept that starts the moment you walk in! Hardwood floors greet you at the 2-story foyer and flow into the adjoining living room and formal dining room. The chef's kitchen features stainless steel appliances, a prep island, plus bar seating that opens to the great bright and airy family room and a more casual breakfast room. The family room offers great views of the wooded backyard, which is great for outdoor entertaining with its large brick paver patio, outdoor fireplace, and even green space for a playset! Upstairs offers great secondary bedrooms, a dedicated laundry room, plus a true Formal Master Suite! The master offers the serenity of the wooded views from room itself and the open sitting room! The luxury master bath has a vaulted ceiling with a skylight, dual sinks, separate tub and stand-up shower, plus walk-in closets! Love to entertain? Then head down to the English basement that has a fantastic bar/kitchenette set up, 2nd family room, game room, and separate exercise room! The basement has direct access to the 3 car tandem garage too! This home in River Woods Estates is steps to the DuPage River Greenway that runs along the DuPage River, plus it is located close to I-55/I-355, the Bolingbrook Promenade and more! This grand home is ready to go; come take a look today!
Location
State IL
County Will
Community Park, Street Lights, Street Paved
Rooms
Basement Full, English
Interior
Interior Features Vaulted/Cathedral Ceilings, Skylight(s), Hardwood Floors, Second Floor Laundry, Walk-In Closet(s), Open Floorplan, Granite Counters, Separate Dining Room
Heating Natural Gas, Forced Air, Sep Heating Systems - 2+
Cooling Central Air
Fireplaces Number 1
Fireplaces Type Gas Starter
Fireplace Y
Appliance Double Oven, Microwave, Dishwasher, Refrigerator, Washer, Dryer, Disposal, Stainless Steel Appliance(s), Cooktop
Laundry Gas Dryer Hookup, In Unit, Sink
Exterior
Exterior Feature Brick Paver Patio, Fire Pit
Garage Attached
Garage Spaces 3.0
Waterfront false
View Y/N true
Roof Type Asphalt
Building
Lot Description Landscaped, Mature Trees
Story 2 Stories
Foundation Concrete Perimeter
Sewer Sewer-Storm
Water Public
New Construction false
Schools
Elementary Schools Wood View Elementary School
Middle Schools Brooks Middle School
High Schools Bolingbrook High School
School District 365U, 365U, 365U
Others
HOA Fee Include None
Ownership Fee Simple w/ HO Assn.
Special Listing Condition None
Read Less
Want to know what your home might be worth? Contact us for a FREE valuation!

Our team is ready to help you sell your home for the highest possible price ASAP
© 2024 Listings courtesy of MRED as distributed by MLS GRID. All Rights Reserved.
Bought with Juan Villarreal • RE/MAX Partners






