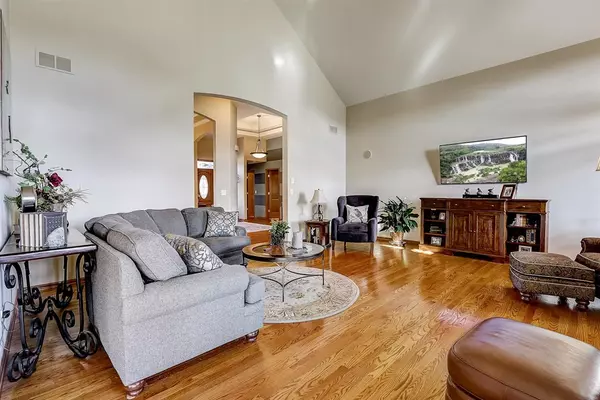$554,000
$559,900
1.1%For more information regarding the value of a property, please contact us for a free consultation.
19987 Wildflower Drive Frankfort, IL 60423
5 Beds
3.5 Baths
4,864 SqFt
Key Details
Sold Price $554,000
Property Type Single Family Home
Sub Type Detached Single
Listing Status Sold
Purchase Type For Sale
Square Footage 4,864 sqft
Price per Sqft $113
Subdivision Laporte Meadows
MLS Listing ID 10924600
Sold Date 12/17/20
Bedrooms 5
Full Baths 3
Half Baths 1
HOA Fees $93/mo
Year Built 2008
Tax Year 2019
Lot Dimensions 26572
Property Description
Oversized ranch home sits on a semi-private, water view lot. The main level has 3 bedrooms, 2.5 baths, a great room, formal dining room, large kitchen flowing into a bright sunroom and a laundry room. The front bedroom and adjacent full bathroom make it perfect for related living. The second bedroom can also serve as office space with a pond view. The enormous primary bedroom and bath boasts high ceilings, a dormer of bright windows and pond views. The Great Room features large windows, pond views and a floor- to- ceiling fireplace using gas logs or wood, with a gas starter. The kitchen is a favorite gathering place opening to a sunroom that mirrors the primary bedroom. Downstairs you find another 2000 sq. ft. of living space, including a kitchen, game floor, living room area, 2 bedrooms a full bath and plenty of additional storage. The 3 car garage has ample space for storage. In back an impressive covered patio flows to a large perma-wood deck. A rare find!
Location
State IL
County Will
Community Park, Lake, Curbs, Sidewalks, Street Lights, Street Paved
Rooms
Basement Full
Interior
Interior Features Vaulted/Cathedral Ceilings, Bar-Dry, Hardwood Floors, Walk-In Closet(s)
Heating Natural Gas, Forced Air
Cooling Central Air
Fireplaces Number 1
Fireplaces Type Wood Burning, Attached Fireplace Doors/Screen, Gas Log, Gas Starter
Fireplace Y
Appliance Double Oven, Microwave, Dishwasher, Washer, Dryer, Disposal, Cooktop
Laundry In Unit, Sink
Exterior
Exterior Feature Deck, Stamped Concrete Patio, Storms/Screens, Outdoor Grill
Garage Attached
Garage Spaces 3.0
Waterfront true
View Y/N true
Building
Story 1 Story
Sewer Sewer-Storm
Water Community Well
New Construction false
Schools
Elementary Schools Dr Julian Rogus School
Middle Schools Summit Hill Junior High School
High Schools Lincoln-Way East High School
School District 161, 161, 210
Others
HOA Fee Include Other
Ownership Fee Simple w/ HO Assn.
Special Listing Condition None
Read Less
Want to know what your home might be worth? Contact us for a FREE valuation!

Our team is ready to help you sell your home for the highest possible price ASAP
© 2024 Listings courtesy of MRED as distributed by MLS GRID. All Rights Reserved.
Bought with Janet Hogan • CRIS Realty






