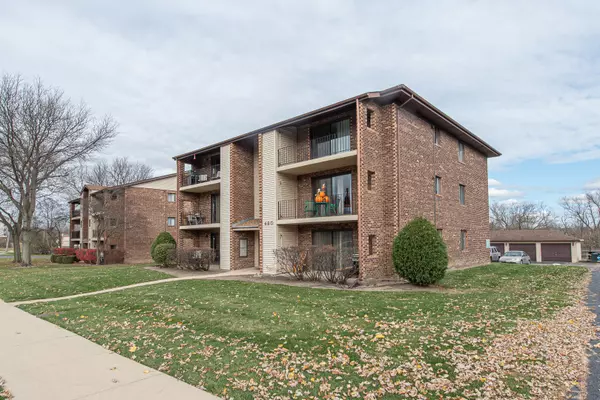$136,000
$139,000
2.2%For more information regarding the value of a property, please contact us for a free consultation.
480 Valley Drive #101 Naperville, IL 60563
2 Beds
2 Baths
969 SqFt
Key Details
Sold Price $136,000
Property Type Condo
Sub Type Condo
Listing Status Sold
Purchase Type For Sale
Square Footage 969 sqft
Price per Sqft $140
Subdivision River Shores
MLS Listing ID 10933943
Sold Date 12/31/20
Bedrooms 2
Full Baths 2
HOA Fees $295/mo
Year Built 1980
Annual Tax Amount $2,065
Tax Year 2019
Lot Dimensions COMMON
Property Description
Charming first floor unit NOW available in Naperville! Updated in trending agreeable grey paint, sellers have made additional updates including a new stainless steel samsung range, all new interior doors, wood laminate flooring throughout, newer windows and updated washer & dryer in unit! Utility room includes a newer HWH and easy back exterior building access from your assigned parking space & private garage! Fantastic opportunity for any buyer or investor! Enjoy the front patio with abundant light from the oversized sliding patio doors, enjoy your morning cup of coffee or bask in the sun while you work remotely! This two bedroom property has an owner's suite with a large walk in closet and private full bath- always a plus! The guest room & closet storage offers functionality as a second bedroom, home gym, home office or craft/hobby room. Assigned parking space for this unit right outside the back exterior building door and great storage space off the front patio or the included garage! Enjoy the perks of being so close to downtown Naperville's shopping, dining, trails, and Nike Park. District to Naperville North High School as well as a commuter's dream with easy access to 59, I-88 and the train station nearby. With plenty of updates already completed for you, this charming unit just needs your creative touch!
Location
State IL
County Du Page
Rooms
Basement None
Interior
Interior Features First Floor Bedroom, First Floor Laundry, First Floor Full Bath, Laundry Hook-Up in Unit, Storage, Walk-In Closet(s)
Heating Electric
Cooling Central Air
Fireplace N
Appliance Range, Dishwasher, Refrigerator, Washer, Dryer, Disposal
Laundry Electric Dryer Hookup, In Unit
Exterior
Exterior Feature Balcony, Storms/Screens
Garage Detached
Garage Spaces 1.0
Community Features Security Door Lock(s)
Waterfront false
View Y/N true
Roof Type Asphalt
Building
Foundation Concrete Perimeter
Sewer Public Sewer
Water Lake Michigan
New Construction false
Schools
Elementary Schools Mill Street Elementary School
Middle Schools Jefferson Junior High School
High Schools Naperville North High School
School District 203, 203, 203
Others
Pets Allowed Cats OK, Dogs OK, Number Limit, Size Limit
HOA Fee Include Water,Exterior Maintenance,Snow Removal
Ownership Condo
Special Listing Condition None
Read Less
Want to know what your home might be worth? Contact us for a FREE valuation!

Our team is ready to help you sell your home for the highest possible price ASAP
© 2024 Listings courtesy of MRED as distributed by MLS GRID. All Rights Reserved.
Bought with Nataliya Ligas Dauksha • Partners Realty Inc






