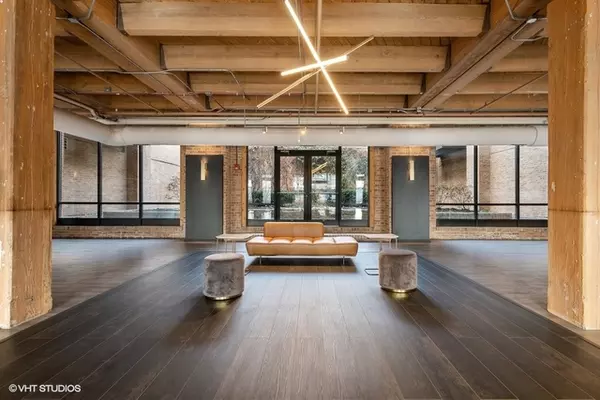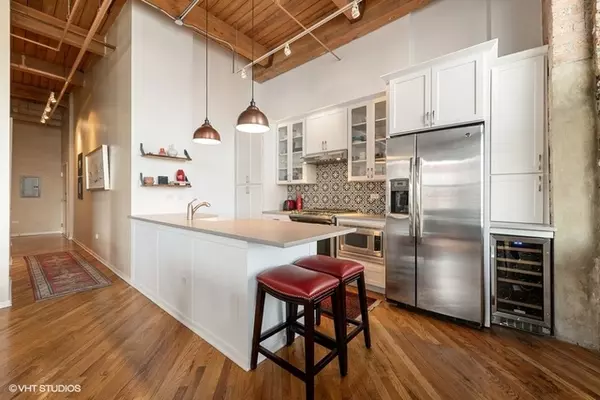$515,000
$499,000
3.2%For more information regarding the value of a property, please contact us for a free consultation.
1040 W ADAMS Street #610 Chicago, IL 60607
2 Beds
2 Baths
1,225 SqFt
Key Details
Sold Price $515,000
Property Type Condo
Sub Type Condo,Condo-Loft
Listing Status Sold
Purchase Type For Sale
Square Footage 1,225 sqft
Price per Sqft $420
Subdivision Number 10 Lofts
MLS Listing ID 10970777
Sold Date 03/23/21
Bedrooms 2
Full Baths 2
HOA Fees $707/mo
Year Built 2005
Annual Tax Amount $8,399
Tax Year 2019
Lot Dimensions COMMON
Property Description
Live/Work/Play all under one roof! Welcome to the penthouse level, 2 bed/2 bath (with no one living above you), to this NE light-filled corner home in perfect condition. Updated kitchen, huge living/dining area that can fit a dining/ 8 people, balcony off the living area. Professionally upgraded bed closet, and primary is large enough for king size bed. W/D. Full amenities inc: peloton/yoga room, exercise room, club room, big screen theater, conf room, biz center, dog-friendly, common area outdoor space. Parking space is extra wide and on 1st floor close to the garage door and elevator, additional $35k. Reserves are $335k, rental is at limit of 35%. Walk to Marianos, Starbucks, Target, rest row on Randolph. Perfect for dog lovers-walkable to Bartelme and Skinner parks.
Location
State IL
County Cook
Rooms
Basement None
Interior
Interior Features Hardwood Floors, Laundry Hook-Up in Unit, Storage
Heating Natural Gas, Forced Air
Cooling Central Air
Fireplace N
Appliance Range, Microwave, Dishwasher, Refrigerator, Washer, Dryer, Disposal
Laundry In Unit
Exterior
Exterior Feature Balcony, Storms/Screens, End Unit
Garage Attached
Garage Spaces 1.0
Community Features Bike Room/Bike Trails, Door Person, Elevator(s), Exercise Room, Storage, On Site Manager/Engineer, Party Room, Receiving Room, Security Door Lock(s), Service Elevator(s)
Waterfront false
View Y/N true
Roof Type Rubber
Building
Sewer Public Sewer
Water Public
New Construction false
Schools
Elementary Schools William Brown Elementary School
High Schools Crane Technical Prep High School
School District 299, 299, 299
Others
Pets Allowed Cats OK, Dogs OK, Number Limit, Size Limit
HOA Fee Include Water,Parking,Insurance,Doorman,Exercise Facilities,Exterior Maintenance,Lawn Care,Scavenger,Snow Removal,Internet
Ownership Condo
Special Listing Condition None
Read Less
Want to know what your home might be worth? Contact us for a FREE valuation!

Our team is ready to help you sell your home for the highest possible price ASAP
© 2024 Listings courtesy of MRED as distributed by MLS GRID. All Rights Reserved.
Bought with Mehdi Mova • Compass






