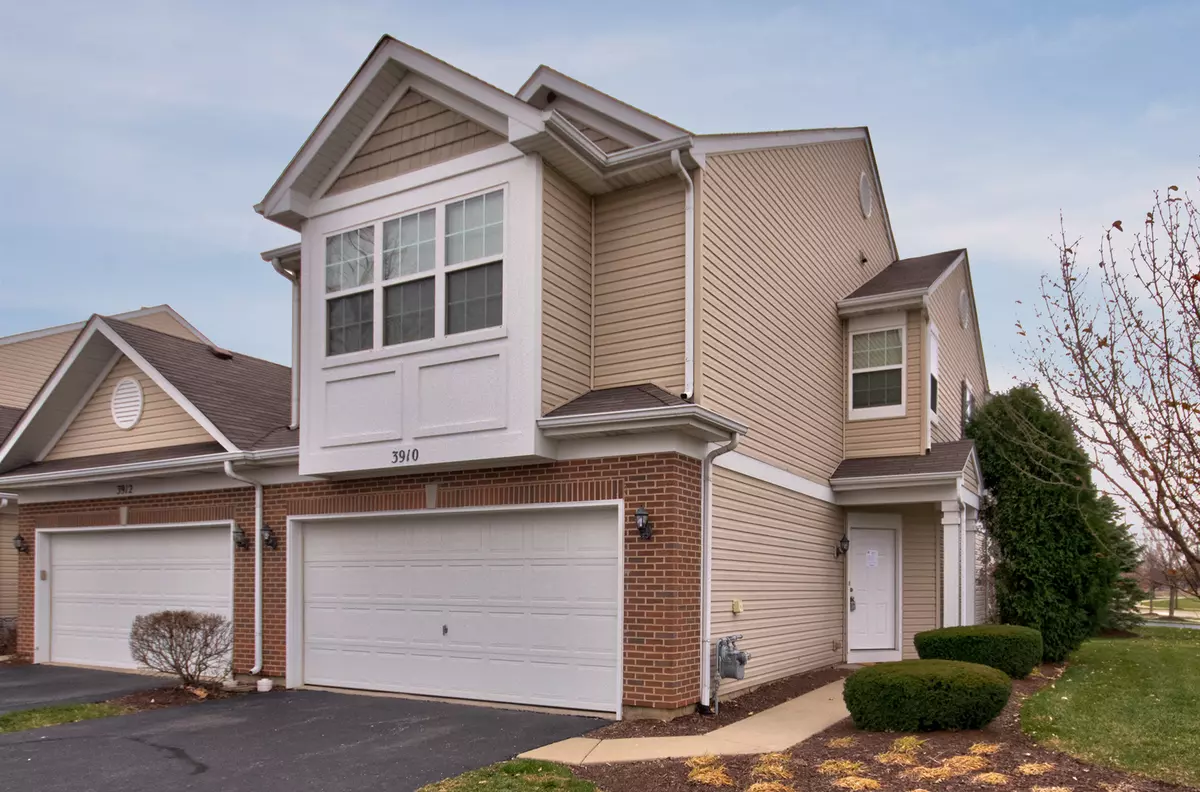$189,000
$189,000
For more information regarding the value of a property, please contact us for a free consultation.
3910 Preston Drive #3910 Yorkville, IL 60560
3 Beds
2.5 Baths
1,478 SqFt
Key Details
Sold Price $189,000
Property Type Condo
Sub Type Condo
Listing Status Sold
Purchase Type For Sale
Square Footage 1,478 sqft
Price per Sqft $127
Subdivision Grande Reserve Commons
MLS Listing ID 10934073
Sold Date 12/14/20
Bedrooms 3
Full Baths 2
Half Baths 1
HOA Fees $191/mo
Year Built 2006
Annual Tax Amount $4,362
Tax Year 2019
Lot Dimensions 9000
Property Description
This is a rare find of a 3 bedroom, 2.5 bath townhome in the Commons of Grand Reserve. This end unit has a privacy side entrance and an attached 2 car garage. NEW in November, 2020 is engineered vinyl plank flooring in the kitchen, powder room, upstairs bathrooms, entry way and the large walk in pantry. There is a nice loft area perfect for a desk area. For your convenience, the laundry room is located on the second level in between the bedrooms. The over sized master bedroom has a nice sitting area, vaulted ceiling and a walk in closet. There is a nice sized concrete patio off the sliding glass door perfect for grilling or just sitting outside enjoying the peaceful neighborhood. Water heater was new in 2015. This beautiful unit will go fast so make your appointment to view it quickly. PLEASE NOTE: FACE MASK MUST BE WORN BY ALL PARTIES. ANYONE NOT FEELING WELL OR THAT HAS BEEN IN CONTACT WITH SOMEONE NOT FEELING WELL IS NOT PERMITTED IN THE PROPERTY. ONLY PRICIPLE BUYERS ARE ALLOWED IN THE PROPERTY FOR SHOWINGS AND INSPECTION. NO MORE THAN 4 PEOPLE PERMITTED IN THE PROPERTY AT ONE TIME. NO CHILDREN AND NO EXCEPTIONS!
Location
State IL
County Kendall
Rooms
Basement None
Interior
Interior Features Vaulted/Cathedral Ceilings
Heating Natural Gas, Forced Air
Cooling Central Air
Fireplace N
Appliance Range, Microwave, Dishwasher, Refrigerator
Laundry In Unit
Exterior
Exterior Feature Patio, Storms/Screens, End Unit
Garage Attached
Garage Spaces 2.0
Waterfront false
View Y/N true
Roof Type Asphalt
Building
Lot Description Common Grounds
Foundation Concrete Perimeter
Sewer Public Sewer
Water Public
New Construction false
Schools
Elementary Schools Grande Reserve Elementary School
Middle Schools Yorkville Middle School
High Schools Yorkville High School
School District 115, 115, 115
Others
Pets Allowed Cats OK, Dogs OK
HOA Fee Include Lawn Care,Scavenger,Snow Removal
Ownership Fee Simple w/ HO Assn.
Special Listing Condition None
Read Less
Want to know what your home might be worth? Contact us for a FREE valuation!

Our team is ready to help you sell your home for the highest possible price ASAP
© 2024 Listings courtesy of MRED as distributed by MLS GRID. All Rights Reserved.
Bought with Jose Ochoa • Century 21 Affiliated






