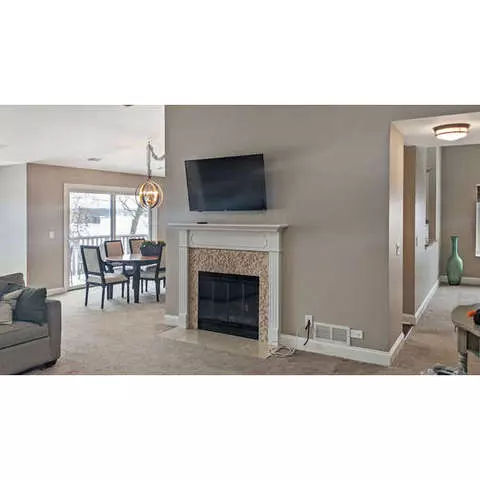$315,000
$325,000
3.1%For more information regarding the value of a property, please contact us for a free consultation.
723B Shoreline Drive #723B Lake Barrington, IL 60010
2 Beds
2 Baths
1,588 SqFt
Key Details
Sold Price $315,000
Property Type Condo
Sub Type Condo
Listing Status Sold
Purchase Type For Sale
Square Footage 1,588 sqft
Price per Sqft $198
Subdivision Lake Barrington Shores
MLS Listing ID 10975583
Sold Date 04/19/21
Bedrooms 2
Full Baths 2
HOA Fees $508/mo
Year Built 1985
Annual Tax Amount $6,073
Tax Year 2019
Lot Dimensions COMMON
Property Description
Beautiful updated home, fabulous views overlooking the main lake at Lake Barrington Shores with a 2 car garage. This home at 723 B Shoreline has been completely updated with high end finishes including Hunter Douglas blinds and Emerson fans The completely updated kitchen has cream cabinets, stainless appliances and granite counter tops. The master bath features a Jacuzzi tub, beautiful finishes and marble counters. The second bathroom has a walk in shower and skylight. Enjoy the wet bar in the living room with a tile accent wall and granite. The den is very spacious and so are the 2 bedrooms. 3 skylights make it so light, bright and airy! There is so much to enjoy--2-car garage with tons of storage, newer roof and windows. You will feel like you are on vacation year-round. Lake Barrington Shores gated community has so much to offer including: an indoor and outdoor pool, clubhouse with many activities and much much more! Come see your new home.
Location
State IL
County Lake
Rooms
Basement None
Interior
Interior Features Vaulted/Cathedral Ceilings, Bar-Wet, Hardwood Floors, Wood Laminate Floors, First Floor Laundry
Heating Electric, Forced Air
Cooling Central Air
Fireplaces Number 1
Fireplaces Type Wood Burning, Attached Fireplace Doors/Screen
Fireplace Y
Appliance Microwave, Dishwasher, Refrigerator, Freezer, Washer, Dryer, Disposal, Stainless Steel Appliance(s)
Laundry In Unit
Exterior
Exterior Feature Balcony, Hot Tub, In Ground Pool, Storms/Screens, Outdoor Grill, End Unit, Cable Access
Garage Attached
Garage Spaces 2.0
Pool in ground pool
Community Features Exercise Room, Golf Course, Health Club, On Site Manager/Engineer, Party Room, Indoor Pool, Pool, Sauna, Steam Room, Tennis Court(s), Spa/Hot Tub
Waterfront true
View Y/N true
Roof Type Asphalt
Building
Lot Description Lake Front, Landscaped, Water View, Wooded
Foundation Concrete Perimeter
Sewer Public Sewer
Water Community Well
New Construction false
Schools
Elementary Schools North Barrington Elementary Scho
Middle Schools Barrington Middle School-Prairie
High Schools Barrington High School
School District 220, 220, 220
Others
Pets Allowed Cats OK, Dogs OK
HOA Fee Include Water,Parking,Security,Doorman,TV/Cable,Clubhouse,Exercise Facilities,Pool,Exterior Maintenance,Lawn Care,Scavenger,Snow Removal,Lake Rights,Other
Ownership Condo
Special Listing Condition None
Read Less
Want to know what your home might be worth? Contact us for a FREE valuation!

Our team is ready to help you sell your home for the highest possible price ASAP
© 2024 Listings courtesy of MRED as distributed by MLS GRID. All Rights Reserved.
Bought with Jeffrey Taylor • RE/MAX Now






