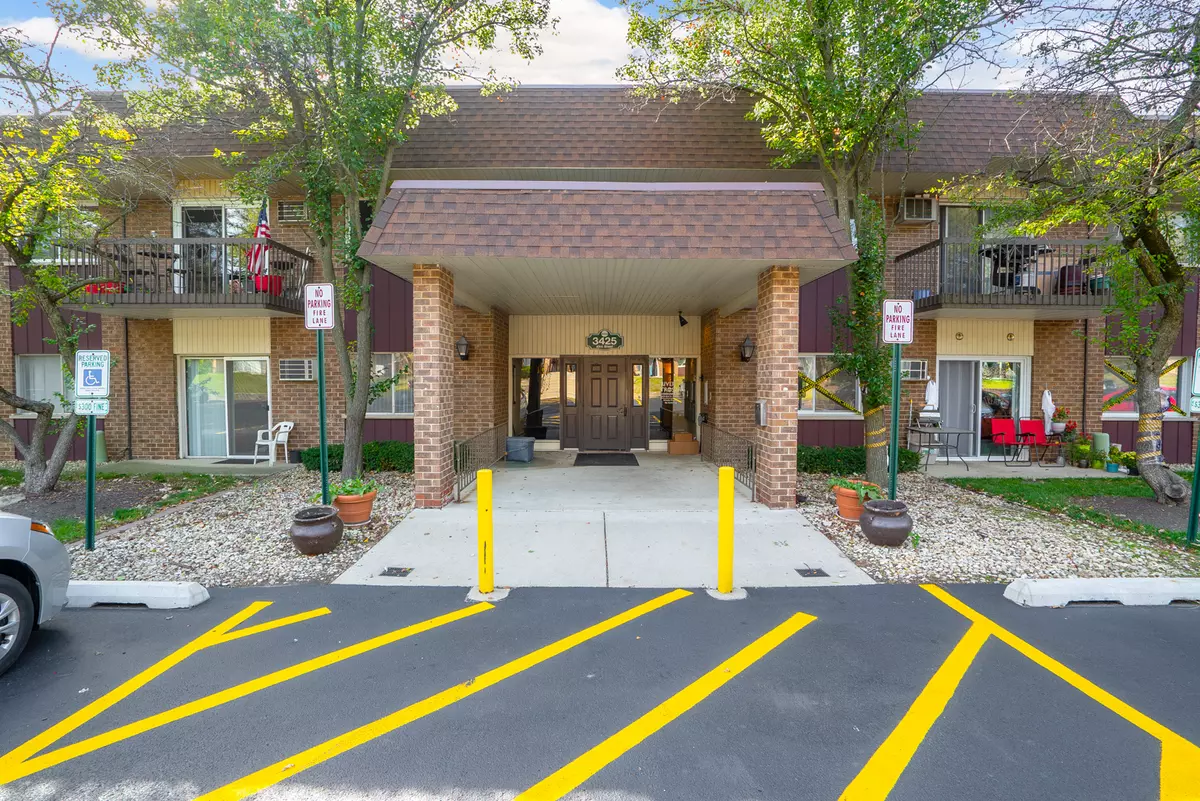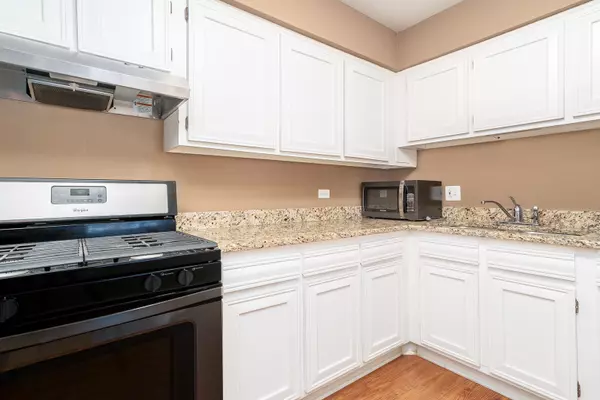$94,500
$99,900
5.4%For more information regarding the value of a property, please contact us for a free consultation.
3425 83rd Street #D5 Woodridge, IL 60517
1 Bed
1 Bath
814 SqFt
Key Details
Sold Price $94,500
Property Type Condo
Sub Type Condo
Listing Status Sold
Purchase Type For Sale
Square Footage 814 sqft
Price per Sqft $116
Subdivision River Crossing
MLS Listing ID 10975798
Sold Date 02/26/21
Bedrooms 1
Full Baths 1
HOA Fees $294/mo
Year Built 1979
Annual Tax Amount $1,727
Tax Year 2019
Lot Dimensions COMMON
Property Description
Stunning 1st Floor unit with Hard to Find GARAGE! New Foyer Floor, Large Living Room with Sliding Glass Door to patio, Updated Kitchen with White cabinets, Stainless Steel Appliances, Laminate Flooring & Granite Counter Tops! Dining Area with Chair Rail! Master Bedroom with Double Closets, Bath Features Low Barrier Shower with Grab Bars, Ceramic Floor, Maple Vanity & Linen Cabinet. White Trim & 6 Panel Doors throughout! Across from Greene Valley Forest Preserve with Miles of Trails, Extra Storage Locker on Main Level As well As Laundry Facilities, Monthly Association Fee Pays: HEAT, WATER, AND GAS, + Exterior Maintenance, Snow Removal, Common Insurance, & Refuse Removal, River Crossing is Surrounded by Towering 100 Year Old Oaks! Great Location Close to Highways, Restaurants and Shopping! A very nice place to live. This unit has a Deeded One Car Garage G-11 Just West Behind the Building Included in This Price, Quick Close Possible.
Location
State IL
County Du Page
Rooms
Basement None
Interior
Interior Features Wood Laminate Floors, First Floor Bedroom, First Floor Full Bath
Heating Baseboard
Cooling Window/Wall Unit - 1
Fireplace Y
Appliance Range, Microwave, Refrigerator, Disposal, Stainless Steel Appliance(s)
Exterior
Exterior Feature Patio, Cable Access
Garage Detached
Garage Spaces 1.0
Community Features Coin Laundry, Storage
Waterfront false
View Y/N true
Roof Type Asphalt
Building
Lot Description Common Grounds
Foundation Concrete Perimeter
Sewer Public Sewer
Water Public
New Construction false
Schools
Elementary Schools John L Sipley Elementary School
Middle Schools Thomas Jefferson Junior High Sch
High Schools South High School
School District 68, 68, 99
Others
Pets Allowed Cats OK, Dogs OK, Number Limit
HOA Fee Include Heat,Water,Gas,Parking,Insurance,Exterior Maintenance,Lawn Care,Scavenger,Snow Removal
Ownership Condo
Special Listing Condition None
Read Less
Want to know what your home might be worth? Contact us for a FREE valuation!

Our team is ready to help you sell your home for the highest possible price ASAP
© 2024 Listings courtesy of MRED as distributed by MLS GRID. All Rights Reserved.
Bought with Juan Lozano • The Lozano Group






