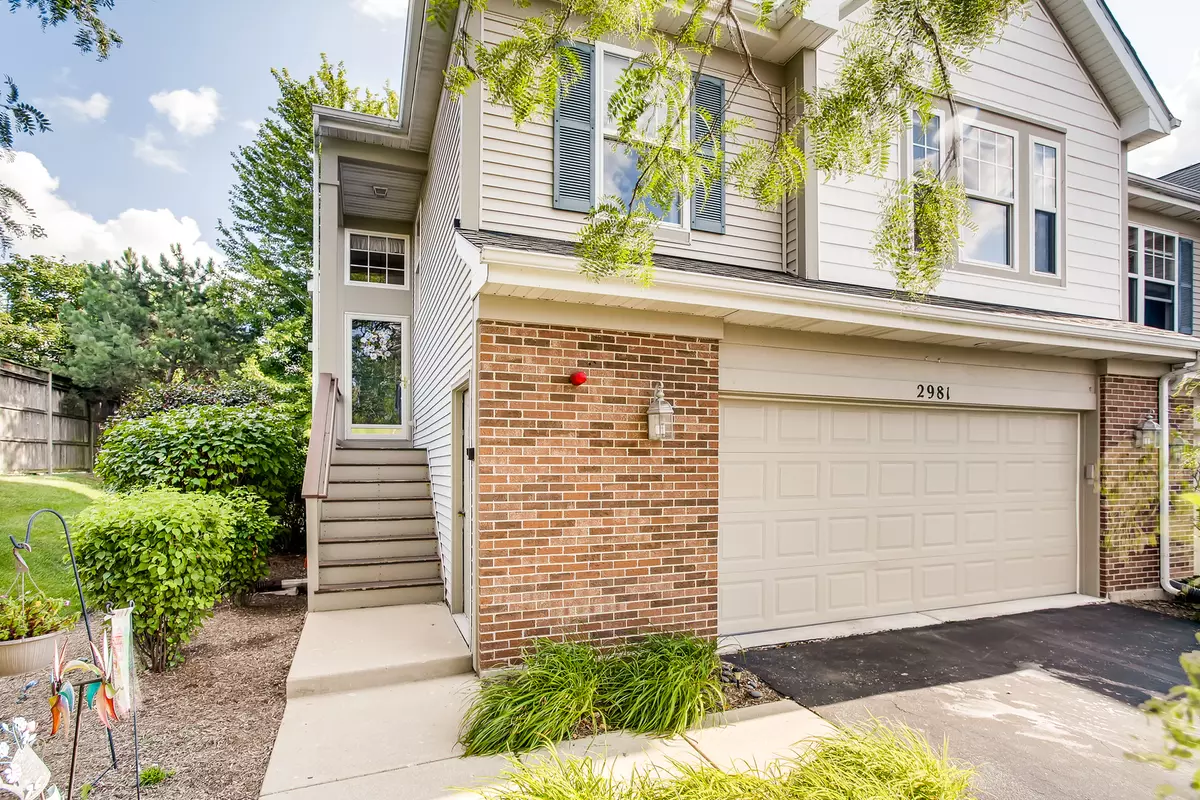$295,000
$309,900
4.8%For more information regarding the value of a property, please contact us for a free consultation.
2981 Saganashkee Lane Naperville, IL 60564
3 Beds
2.5 Baths
1,963 SqFt
Key Details
Sold Price $295,000
Property Type Townhouse
Sub Type Townhouse-2 Story
Listing Status Sold
Purchase Type For Sale
Square Footage 1,963 sqft
Price per Sqft $150
Subdivision Tall Grass
MLS Listing ID 10932417
Sold Date 12/31/20
Bedrooms 3
Full Baths 2
Half Baths 1
HOA Fees $223/mo
Year Built 2004
Annual Tax Amount $6,562
Tax Year 2019
Lot Dimensions 46 X 30
Property Description
Start making your holiday memories in this home! You'll fall in love with this home as soon as you walk in the front door! People are amazed by the light & bright expansive view of the open floor plan and vaulted ceilings. December 3rd, is the scheduled installation date of ALL Brand New Samsung Stainless Steel kitchen appliances. You'll want for nothing in this well maintained home. Fireplace - check!, Master bath with double sinks, Jacuzzi tub & separate shower - check!, Master bedroom with vaulted ceilings and an oversized walk-in custom closet system - check! The owner even had an oversized deck added off the living area. The garage is also an oversized 2 car. All this & more: SCHOOL DISTRICT 204!! Come take a look.
Location
State IL
County Will
Rooms
Basement Full
Interior
Interior Features Vaulted/Cathedral Ceilings, Hardwood Floors, First Floor Bedroom, In-Law Arrangement, First Floor Laundry, First Floor Full Bath, Storage, Walk-In Closet(s), Open Floorplan, Drapes/Blinds
Heating Natural Gas, Forced Air
Cooling Central Air
Fireplaces Number 1
Fireplaces Type Attached Fireplace Doors/Screen, Electric, Gas Log
Fireplace Y
Appliance Range, Microwave, Dishwasher, Refrigerator, Washer, Dryer, Disposal, Stainless Steel Appliance(s), ENERGY STAR Qualified Appliances
Laundry Gas Dryer Hookup, In Unit
Exterior
Exterior Feature Balcony, Patio, Porch, Storms/Screens, End Unit
Garage Attached
Garage Spaces 2.5
Waterfront false
View Y/N true
Roof Type Asphalt
Building
Lot Description Cul-De-Sac, Landscaped, Mature Trees
Foundation Concrete Perimeter
Sewer Public Sewer
Water Lake Michigan
New Construction false
Schools
Elementary Schools Fry Elementary School
Middle Schools Scullen Middle School
High Schools Waubonsie Valley High School
School District 204, 204, 204
Others
Pets Allowed Cats OK, Dogs OK
HOA Fee Include Insurance,Clubhouse,Pool,Exterior Maintenance,Lawn Care,Scavenger,Snow Removal
Ownership Fee Simple w/ HO Assn.
Special Listing Condition None
Read Less
Want to know what your home might be worth? Contact us for a FREE valuation!

Our team is ready to help you sell your home for the highest possible price ASAP
© 2024 Listings courtesy of MRED as distributed by MLS GRID. All Rights Reserved.
Bought with Joshua Christenson • Redfin Corporation






